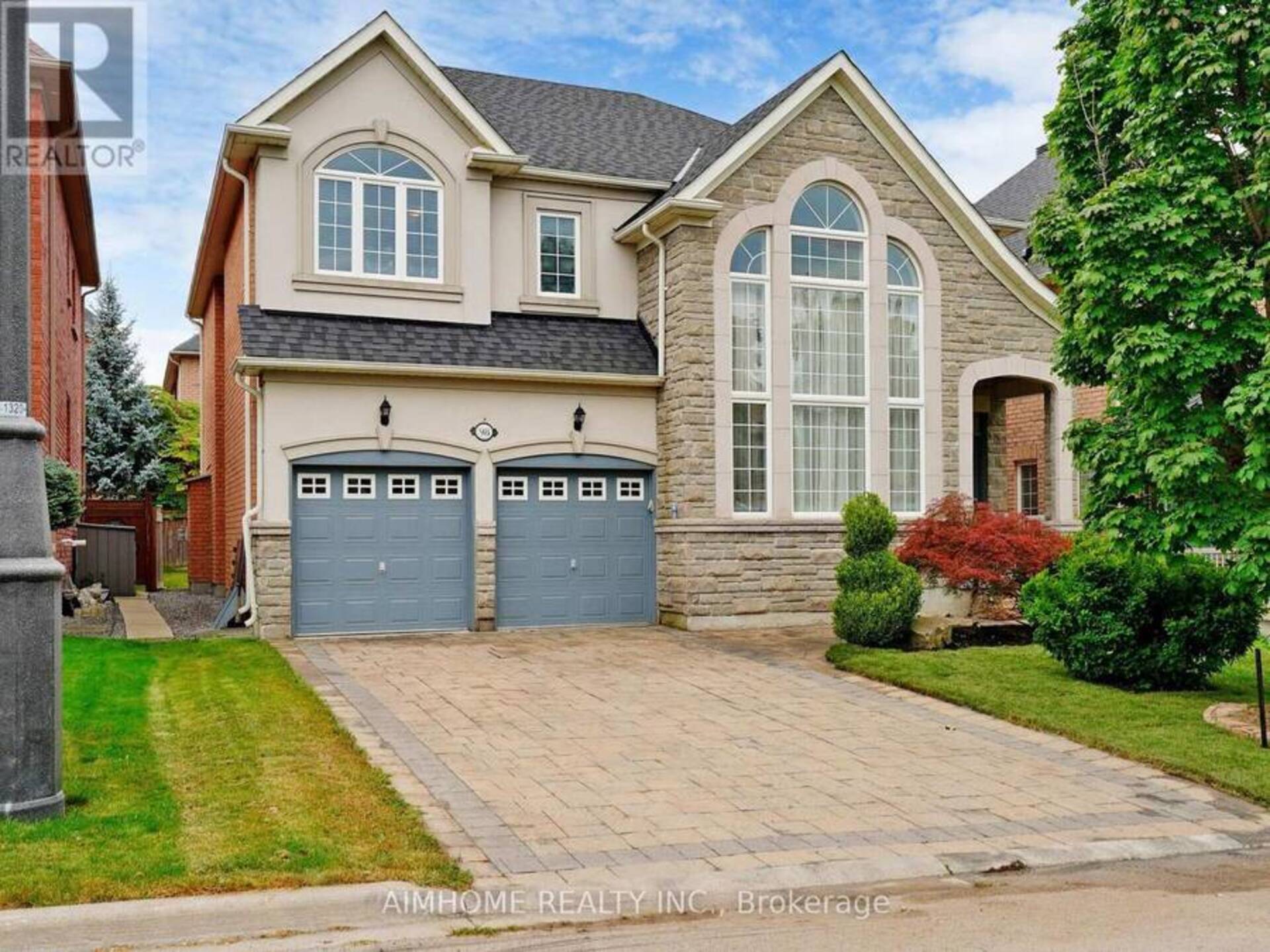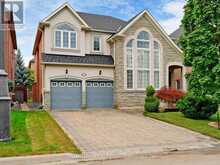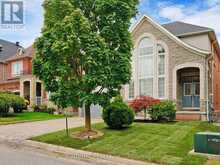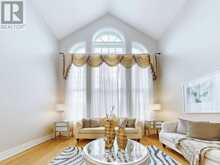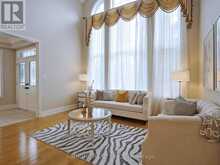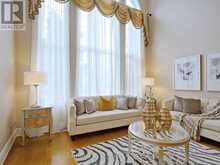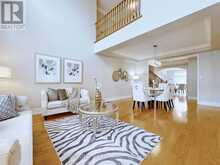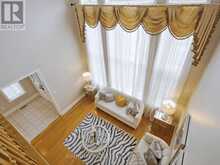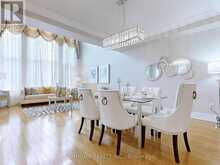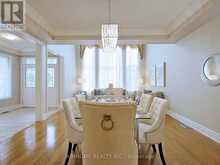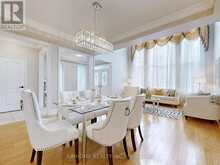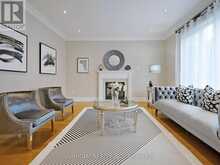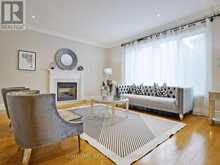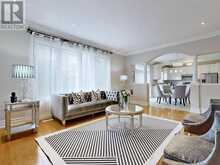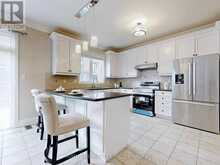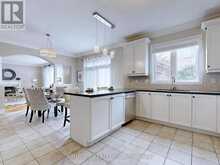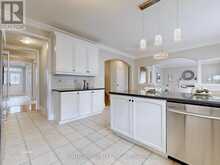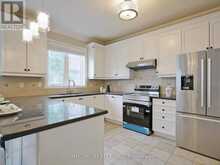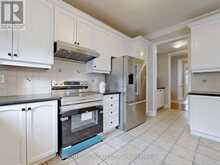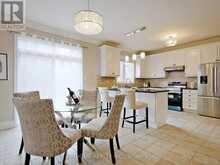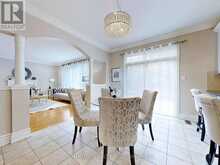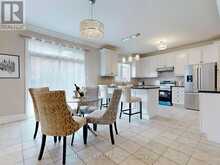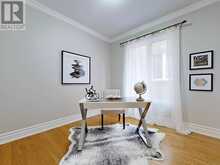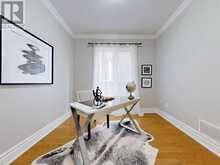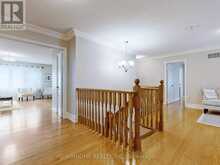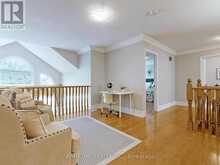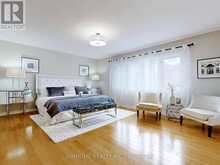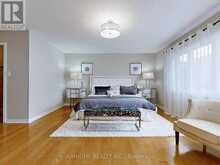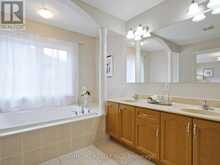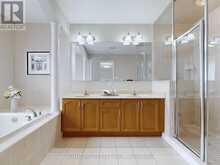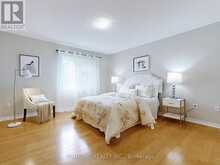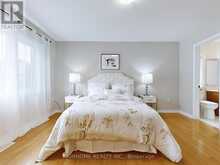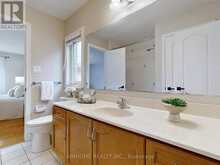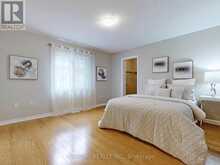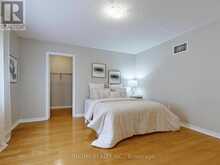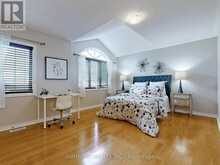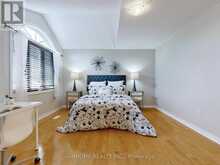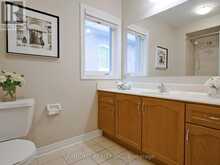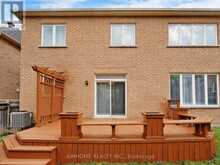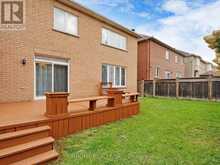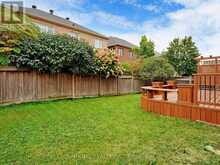98 AMES CRESCENT, Aurora, Ontario
$1,850,000
- 5 Beds
- 4 Baths
Stunning 4+1 bedrooms 4 bathroom with 2 car garage detached home on ~50ft wide lot. Quiet and child-safe crescent. Open above 18ft hight living room ceiling with huge picturesque windows. Lucky house number 98. South facing backyard. Double front door. No side walk front of house. Separate office room on main floor can be 5th bedroom. Open Concept. Main floor 9ft high ceiling. Upgraded kitchen with brand new stove, quartz countertops, backsplash, and large center island. Separate Pantry. Sunlight filled Large family room w/gas fireplace. Large 4 bedrooms upstairs plus a den. Hardwood floor through out. Crown molding on main and 2nd floor. Upgraded crystal lights. Many Brand new windows. Front Interlocked driveway. Fenced backyard with large wood deck. Roof was replaced 2 years ago. Step to new Dr. G.W. Williams Secondary School(IB program). Close To Community Center, Go Train, Schools, Parks, T&T, Plaza, Longo's, Wal-Mart, LA Fitness, Restaurants,404 etc. (id:23309)
- Listing ID: N10418605
- Property Type: Single Family
Schedule a Tour
Schedule Private Tour
Klaudia Zumer would happily provide a private viewing if you would like to schedule a tour.
Match your Lifestyle with your Home
Contact Klaudia Zumer, who specializes in Aurora real estate, on how to match your lifestyle with your ideal home.
Get Started Now
Lifestyle Matchmaker
Let Klaudia Zumer find a property to match your lifestyle.
Listing provided by AIMHOME REALTY INC.
MLS®, REALTOR®, and the associated logos are trademarks of the Canadian Real Estate Association.
This REALTOR.ca listing content is owned and licensed by REALTOR® members of the Canadian Real Estate Association. This property for sale is located at 98 AMES CRESCENT in Aurora Ontario. It was last modified on November 11th, 2024. Contact Klaudia Zumer to schedule a viewing or to discover other Aurora homes for sale.
