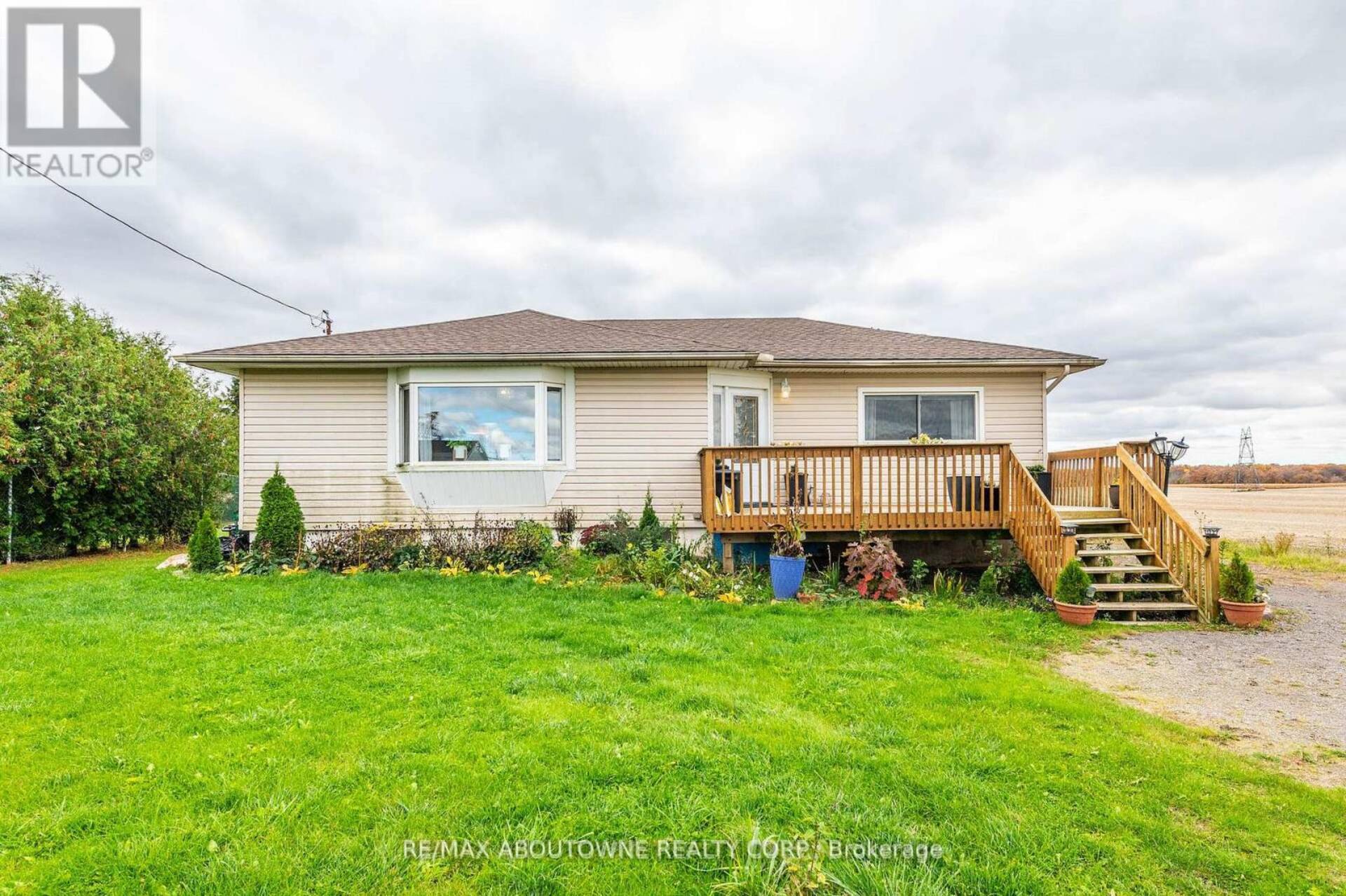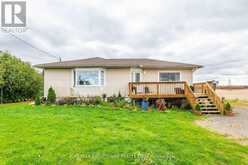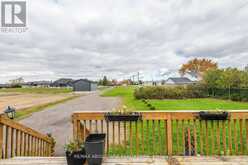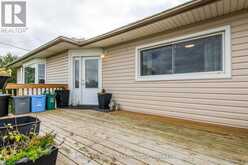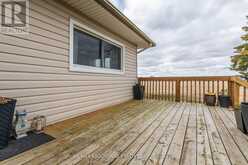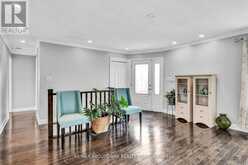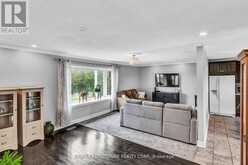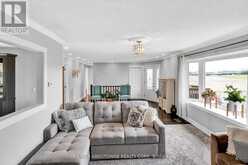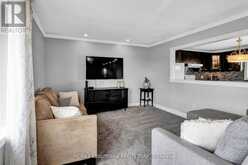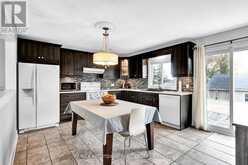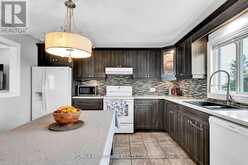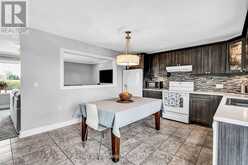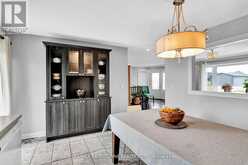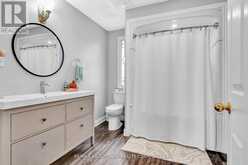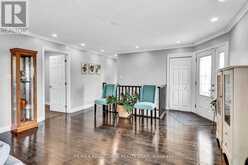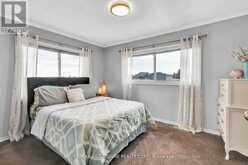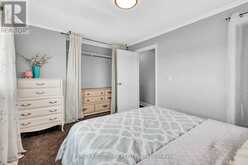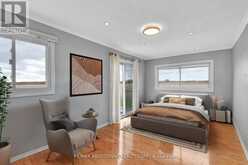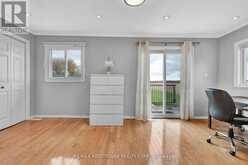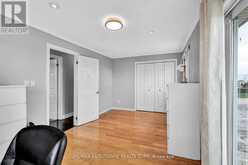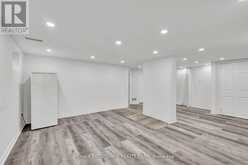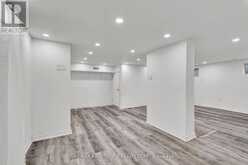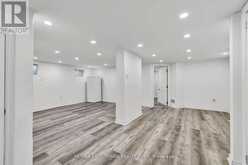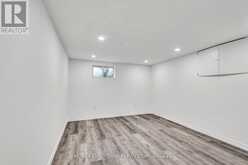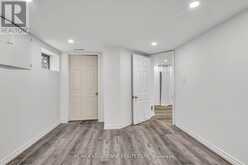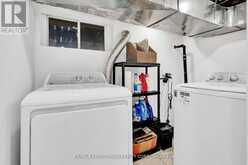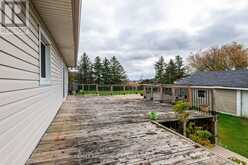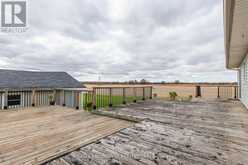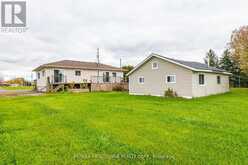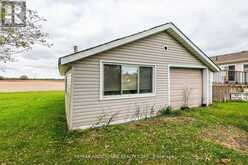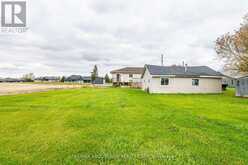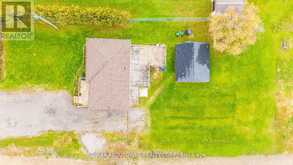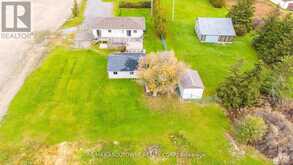9382 SILVER STREET, West Lincoln, Ontario
$799,900
- 4 Beds
- 1 Bath
Discover a stunning rural property on a generous lot, approximately 100.23 by 535.27 feet, nestled in the scenic charm of West Lincoln, Ontario. This newly renovated bungalow combines modern comfort with countryside allure, offering the perfect escape just 20 minutes from Hamilton. Surrounded by luxury custom-built homes, this property is ideal for those craving space and tranquility within easy reach of the city. Step inside to an open-concept main floor that's perfect for easy living and entertaining, flowing seamlessly to two spacious decks one at the front and one at the back. Start your day with a coffee on the front deck, and later, unwind on the back deck, enjoying breathtaking, unobstructed views over expansive farmland as you take in stunning sunsets. The peaceful landscape is preserved from future development, ensuring lasting privacy and natural beauty. With the gentle rustle of the breeze and birdsong filling the air, this is truly a haven to relax and connect with nature. The basement offers exciting potential, with the easy option of adding a second bedroom by simply installing drywall, making it ideal for expanding living space or creating a cozy guest room. The property also features a detached garage with over 400 square feet of space, equipped with hydro and heating, making it a versatile workshop or a storage area for up to two vehicles. Whether you are ready to settle into this beautifully renovated home or envision creating a custom masterpiece on this spacious lot, the property offers endless possibilities. Its the best of both worlds: a serene, natural retreat that's just minutes from city life, offering a unique blend of tranquility and convenience right at your fingertips. Approx. $80,000 spent on recent renovations, including but not limited to new roof shingles (2023), a sump pump with battery backup (2023), a fully renovated basement (2023), added insulation in bedrooms, addition, crawl space, and rafters (2023), washer and dryer (2023). (id:23309)
- Listing ID: X10408942
- Property Type: Single Family
Schedule a Tour
Schedule Private Tour
Klaudia Zumer would happily provide a private viewing if you would like to schedule a tour.
Listing provided by RE/MAX ABOUTOWNE REALTY CORP.
MLS®, REALTOR®, and the associated logos are trademarks of the Canadian Real Estate Association.
This REALTOR.ca listing content is owned and licensed by REALTOR® members of the Canadian Real Estate Association. This property for sale is located at 9382 SILVER STREET in West Lincoln Ontario. It was last modified on December 19th, 2024. Contact Klaudia Zumer to schedule a viewing or to discover other West Lincoln properties for sale.
