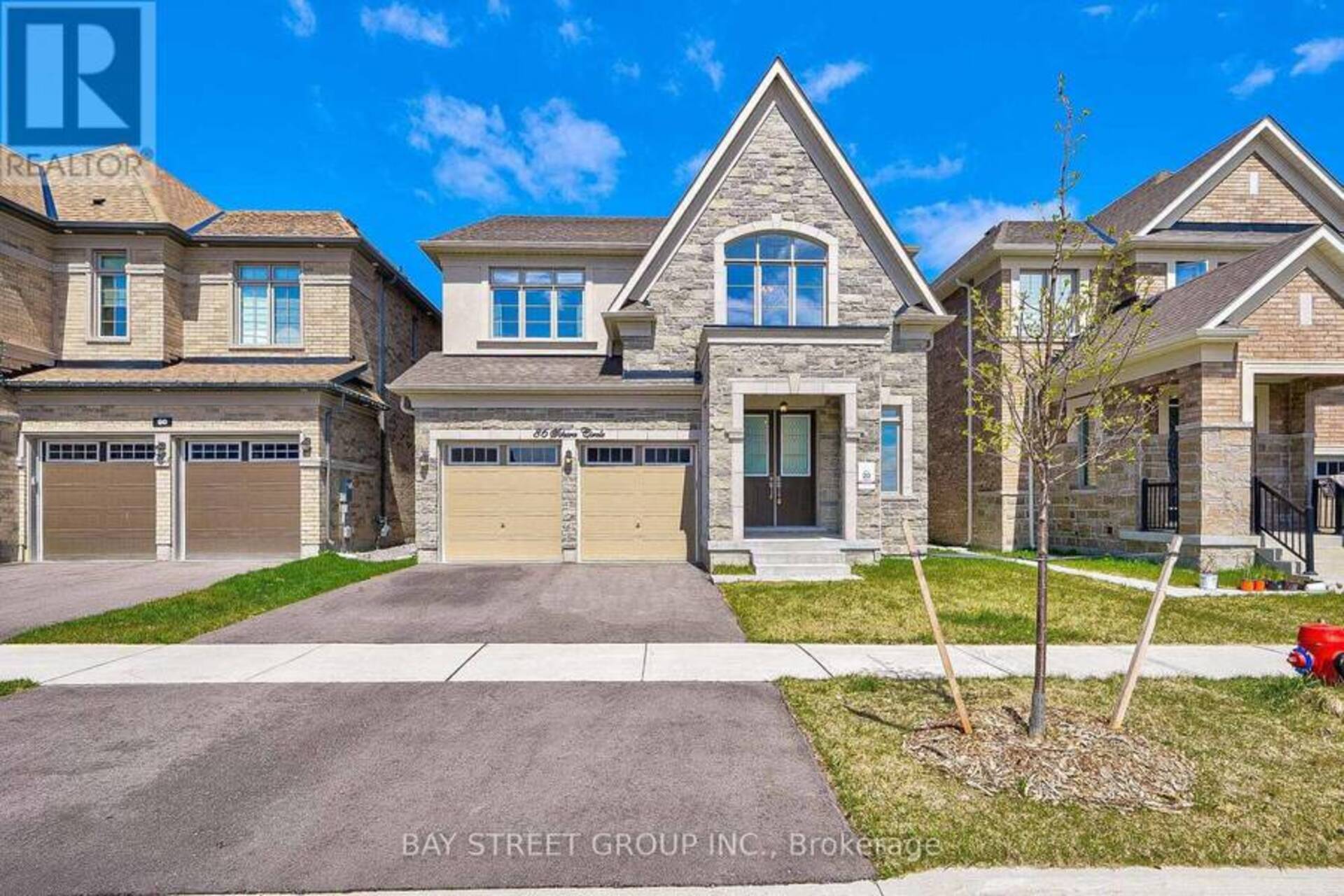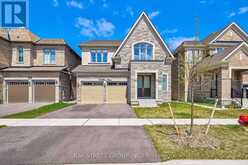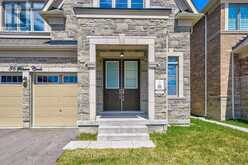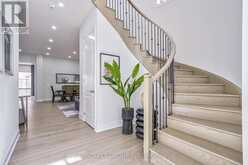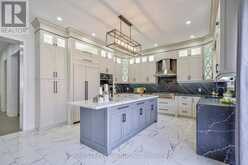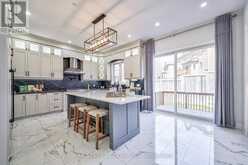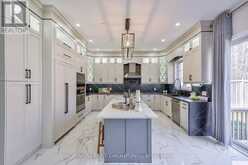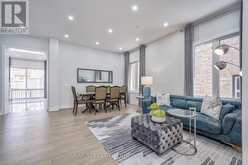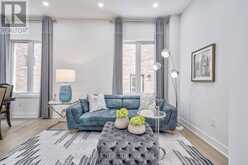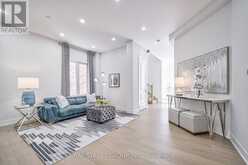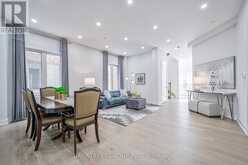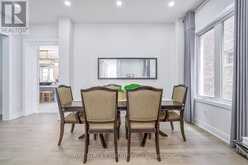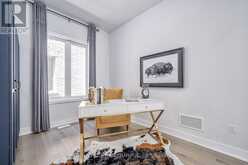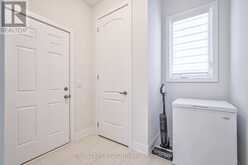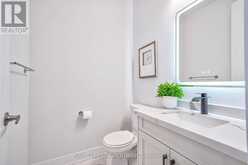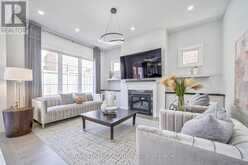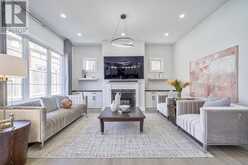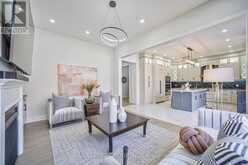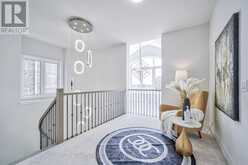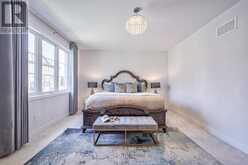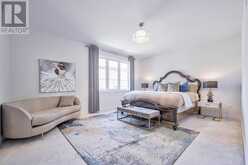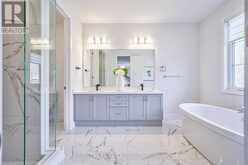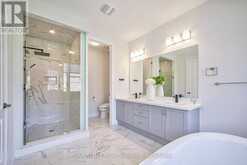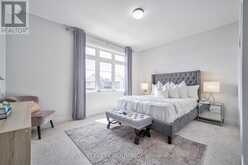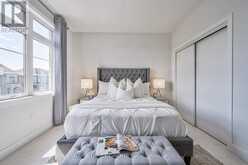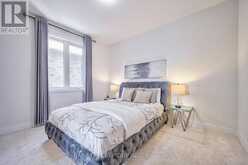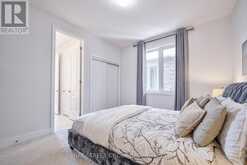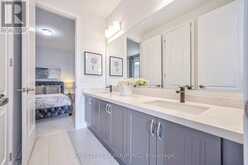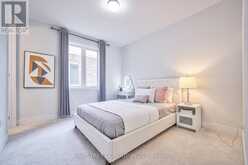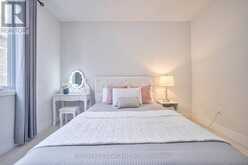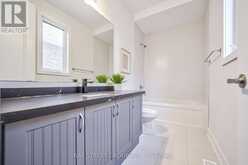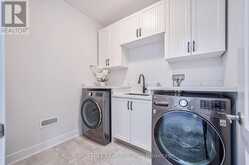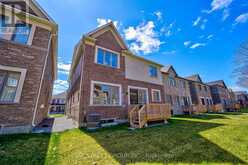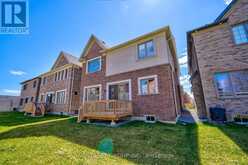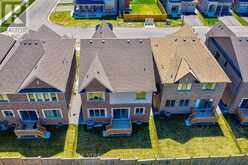86 SIKURA CIRCLE, Aurora, Ontario
$4,200 / Monthly
- 5 Beds
- 4 Baths
This stunning detached double garage home is around 2.5 years old and boasts four bedrooms & four washrooms. The open concept kitchen with high-end appliances, extra large kitchen island, Quartz counter top and backsplash. The main floor has 10 ft smooth ceilings with engineered hardwood floor through out. Second floor with 9ft smooth ceiling. Two of the bedrooms on the second floor have their own en-suite bathrooms. Huge Primary bedroom with His/Her Walk-in closets and 5 pc ensuite. Basement 9ft ceiling. (id:23309)
- Listing ID: N11986351
- Property Type: Single Family
Schedule a Tour
Schedule Private Tour
Klaudia Zumer would happily provide a private viewing if you would like to schedule a tour.
Match your Lifestyle with your Home
Contact Klaudia Zumer, who specializes in Aurora real estate, on how to match your lifestyle with your ideal home.
Get Started Now
Lifestyle Matchmaker
Let Klaudia Zumer find a property to match your lifestyle.
Listing provided by BAY STREET GROUP INC.
MLS®, REALTOR®, and the associated logos are trademarks of the Canadian Real Estate Association.
This REALTOR.ca listing content is owned and licensed by REALTOR® members of the Canadian Real Estate Association. This property for sale is located at 86 SIKURA CIRCLE in Aurora Ontario. It was last modified on February 24th, 2025. Contact Klaudia Zumer to schedule a viewing or to discover other Aurora real estate for sale.
