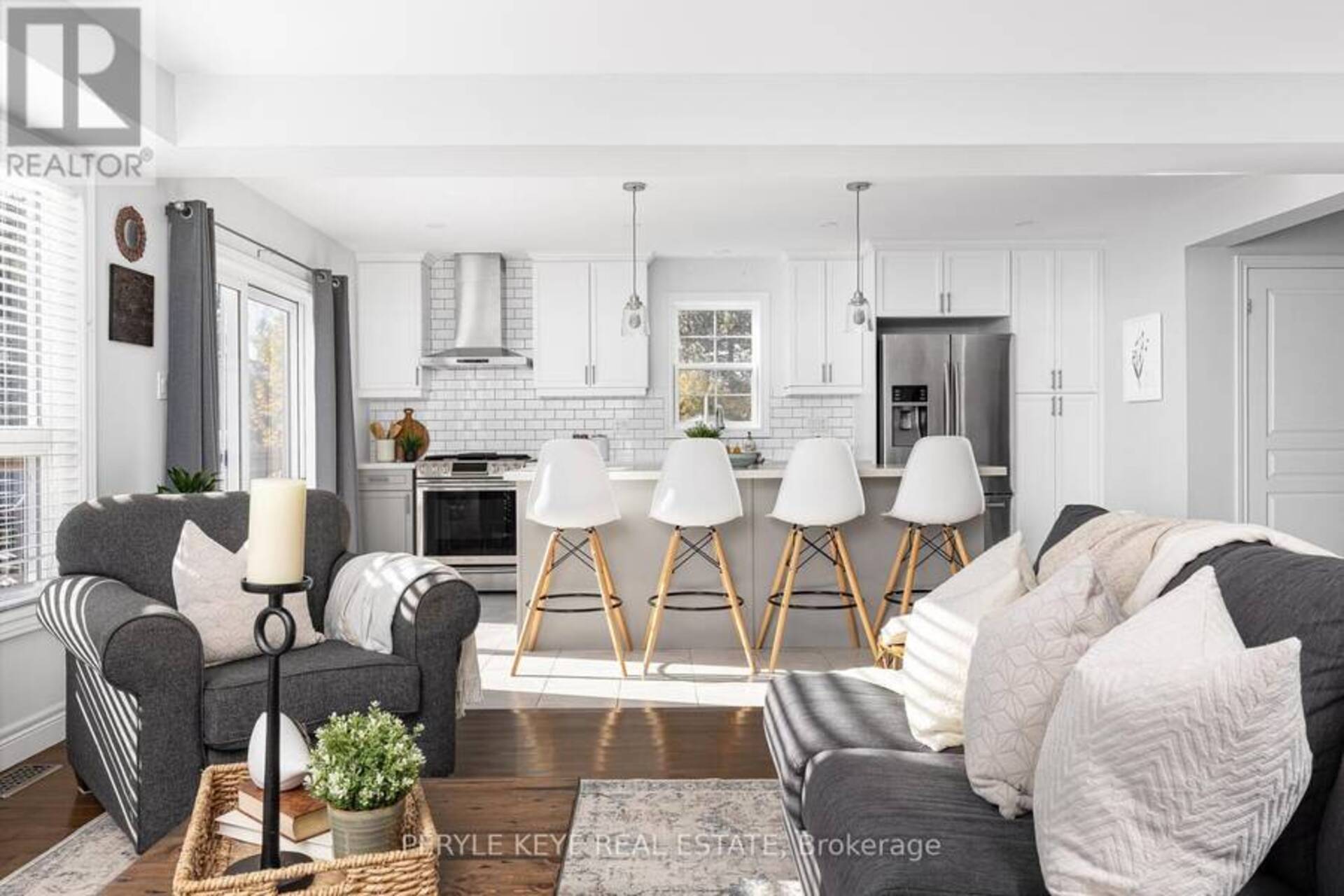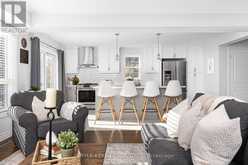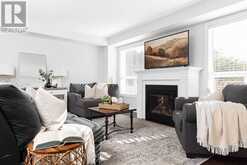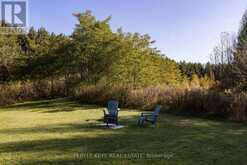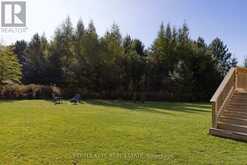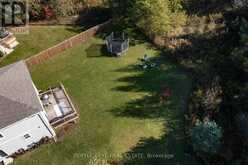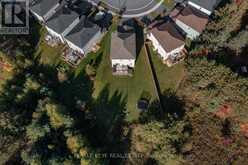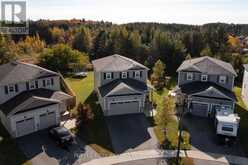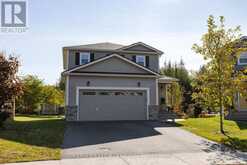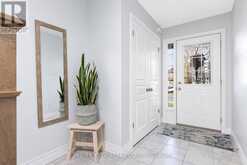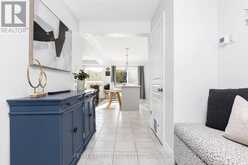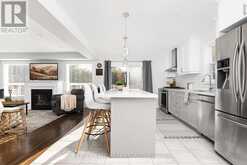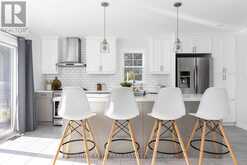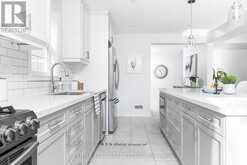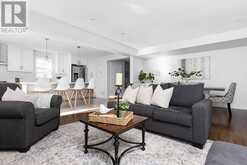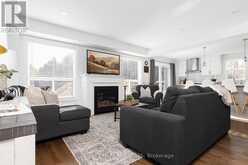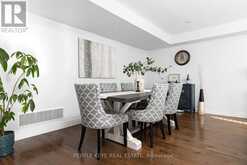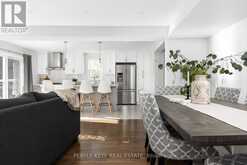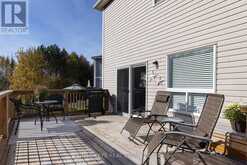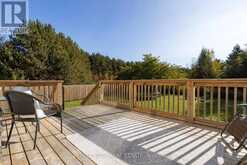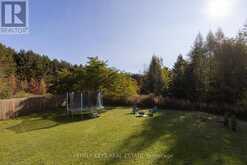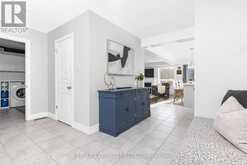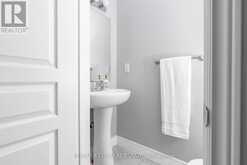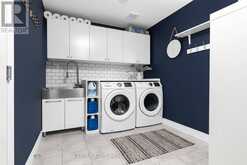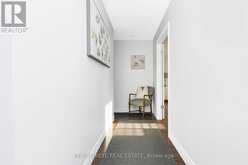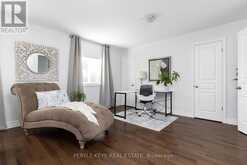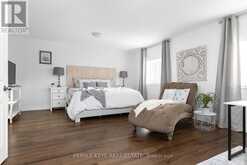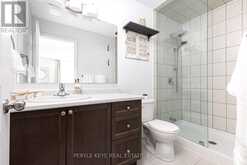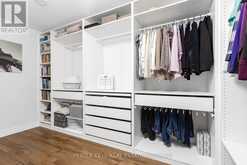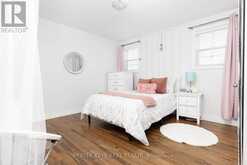74 FIELDSTREAM CHASE, Bracebridge, Ontario
$879,900
- 4 Beds
- 4 Baths
Here is the ultimate package! Imagine waking up to this country style backdrop, morning coffee in hand, the sun gently streaming through the forested backyard. A premium lot, desired exp, nearly no neighbours in sight and a long list of upgrades - you can have all of this within 5 min to Downtown Bracebridge plus the added convenience of full municipal services! Stylish and spacious, this home brings the beauty of Muskoka right to your doorstep. The open-concept design pulls you in, thoughtfully laid out and perfect for gathering with friends & family and making memories. The kitchen? A showstopper. Gleaming Quartz countertops, Gas range, extended cabinetry that stretches to the ceiling and a sprawling island built for conversations that last long after dinner. This is where life happens. Hardwood floors welcome you into the dining and living spaces, a fireplace flickers in the background and recessed lighting sets the mood. Just beyond, the deck calls you outdoors. Picture summer evenings, smoky BBQs, a cold drink in hand and bonus! There is a gas BBQ hookup here. Conveniently placed, the laundry/mudroom and 2pc bath are tucked away and adjacent the garage. Upstairs, the primary suite is a retreat all its own! Spanning half of the top floor, it's more than just a bedroom; it's a place where the outside world fades away. Open the windows and let the forest air in. A walk-in closet with custom built-ins and a sleek ensuite make this space as functional as it is beautiful. Hardwood floors, 2 sunlit guest beds and a full bath complete the upper level, but theres more! The fully finished lower level is designed for flexibility: a cozy family room with a wet bar, 4th bedroom for guests, and 3-pc bath. Need storage? Plenty of it here, tucked away for when you need it, but never in the way. 74 Fieldstream Chase isn't just your next moveit's your fresh start, in a place where everyday moments become lasting memories! (id:23309)
- Listing ID: X9511521
- Property Type: Single Family
Schedule a Tour
Schedule Private Tour
Klaudia Zumer would happily provide a private viewing if you would like to schedule a tour.
Match your Lifestyle with your Home
Contact Klaudia Zumer, who specializes in Bracebridge real estate, on how to match your lifestyle with your ideal home.
Get Started Now
Lifestyle Matchmaker
Let Klaudia Zumer find a property to match your lifestyle.
Listing provided by PERYLE KEYE REAL ESTATE
MLS®, REALTOR®, and the associated logos are trademarks of the Canadian Real Estate Association.
This REALTOR.ca listing content is owned and licensed by REALTOR® members of the Canadian Real Estate Association. This property for sale is located at 74 FIELDSTREAM CHASE in Bracebridge Ontario. It was last modified on October 25th, 2024. Contact Klaudia Zumer to schedule a viewing or to discover other Bracebridge homes for sale.
