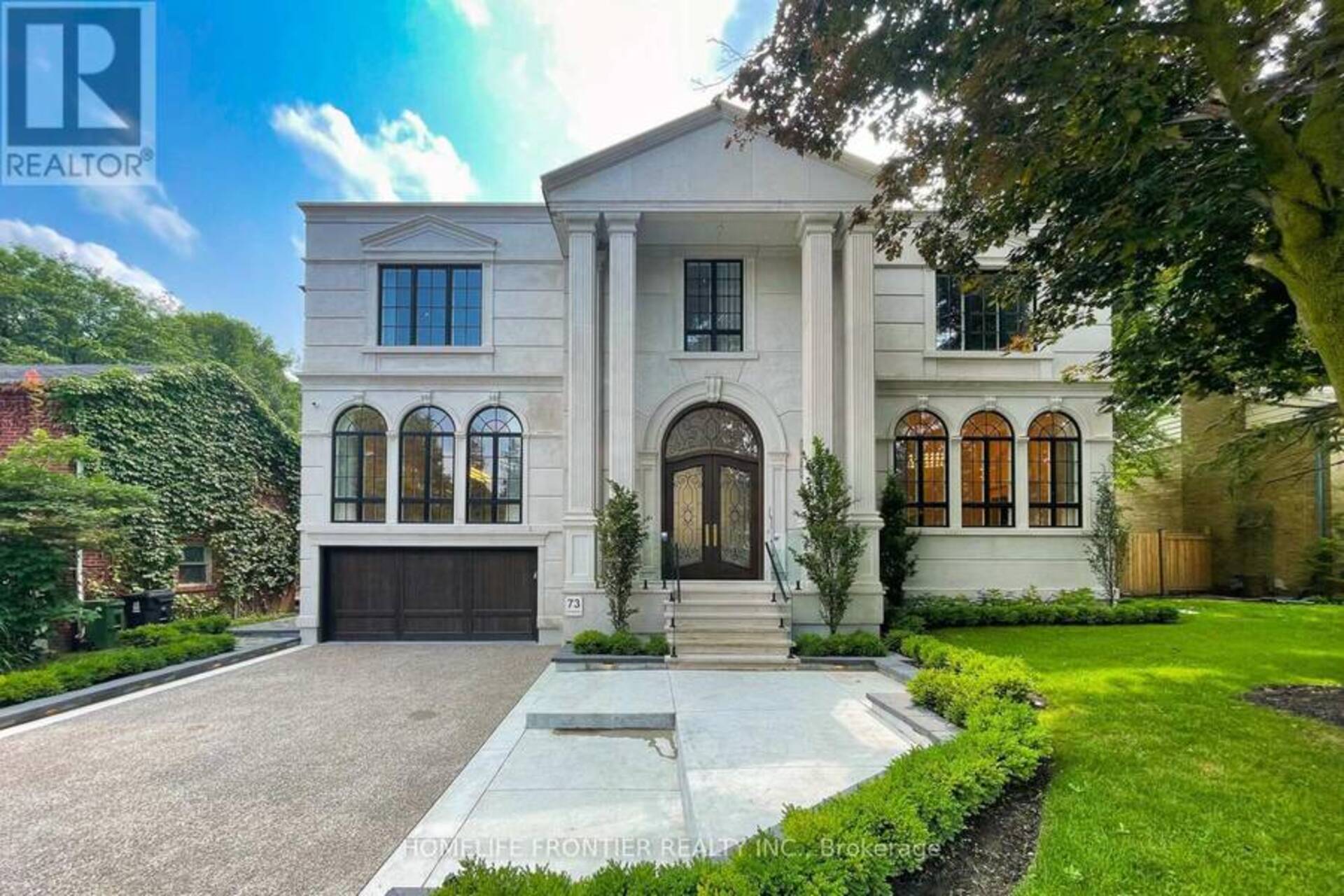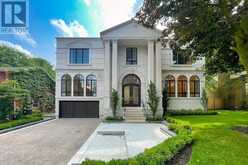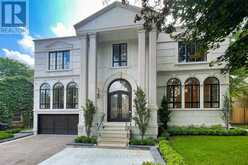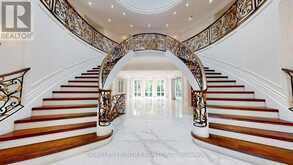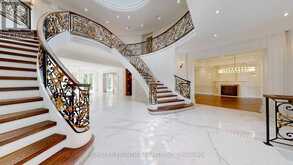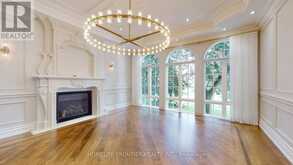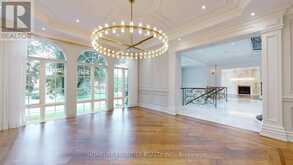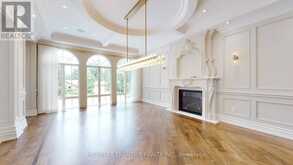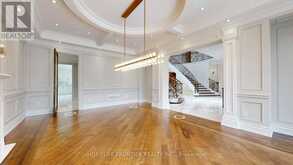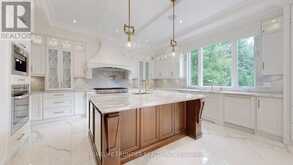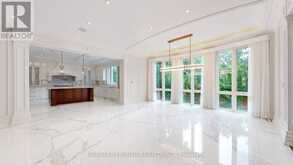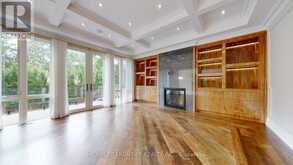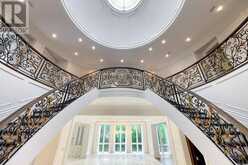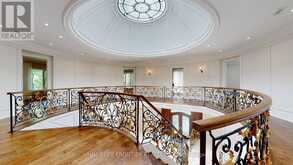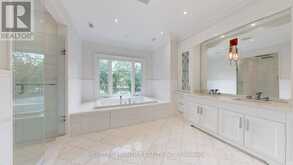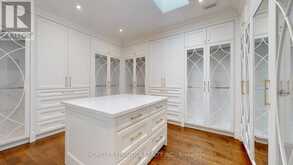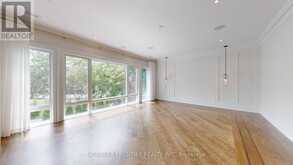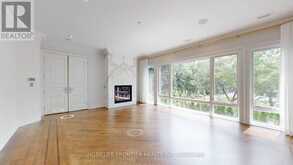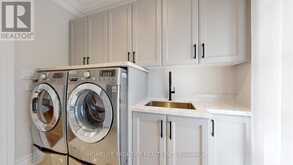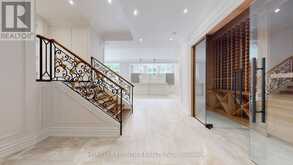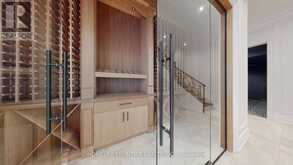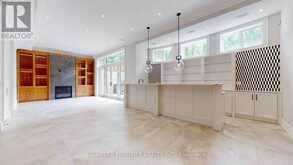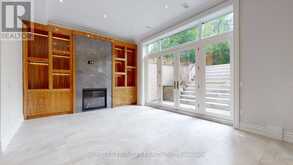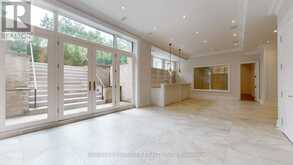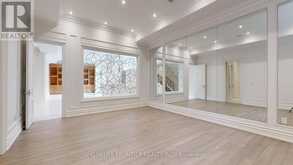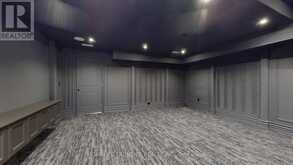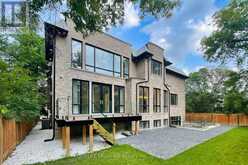73 LORD SEATON ROAD, Toronto, Ontario
$7,398,000
- 6 Beds
- 8 Baths
Step into a realm of refined opulence and sophistication with this meticulously crafted masterpiece, boasting approximately 6500 square feet of transitional brilliance. Its custom-cut Indiana limestone exterior and expertly-crafted Inspire Roof offer a visual symphony of elegance. 2-Story Grand Foyer W/ Sweeping Staircase That Sets The Stage For Elegance Accentuated By A Stunning Swarovski Crystal Skylight. Sprawling & Open Kit. w/Masterfully Crafted Cabinetry, Oversized Centre Island, And Butler's Pantry. Massive Prim. suite W/ 11 pc. Heated Floor. Main Floor Boasts Panelled Library. Bsmt Includes A Nanny's Suite, Sauna, Gym, Home Theatre, Wet Bar, Wine Cellar & Radiant Heated Floor. Triple Car Garage W/ Direct Access To Multi-floor Elevator. All Light Fixtures Are Tastefully Selected From Restoration Hardware Collection. Automated lighting System And Heated Driveway For Your Comfort And Convenience. Conveniently Located w/Easy Access To Transit, Top public & Private Schools And The 401 (id:23309)
- Listing ID: C8423400
- Property Type: Single Family
Schedule a Tour
Schedule Private Tour
Klaudia Zumer would happily provide a private viewing if you would like to schedule a tour.
Match your Lifestyle with your Home
Contact Klaudia Zumer, who specializes in Toronto real estate, on how to match your lifestyle with your ideal home.
Get Started Now
Lifestyle Matchmaker
Let Klaudia Zumer find a property to match your lifestyle.
Listing provided by HOMELIFE FRONTIER REALTY INC.
MLS®, REALTOR®, and the associated logos are trademarks of the Canadian Real Estate Association.
This REALTOR.ca listing content is owned and licensed by REALTOR® members of the Canadian Real Estate Association. This property for sale is located at 73 LORD SEATON ROAD in Toronto Ontario. It was last modified on June 10th, 2024. Contact Klaudia Zumer to schedule a viewing or to discover other Toronto homes for sale.
