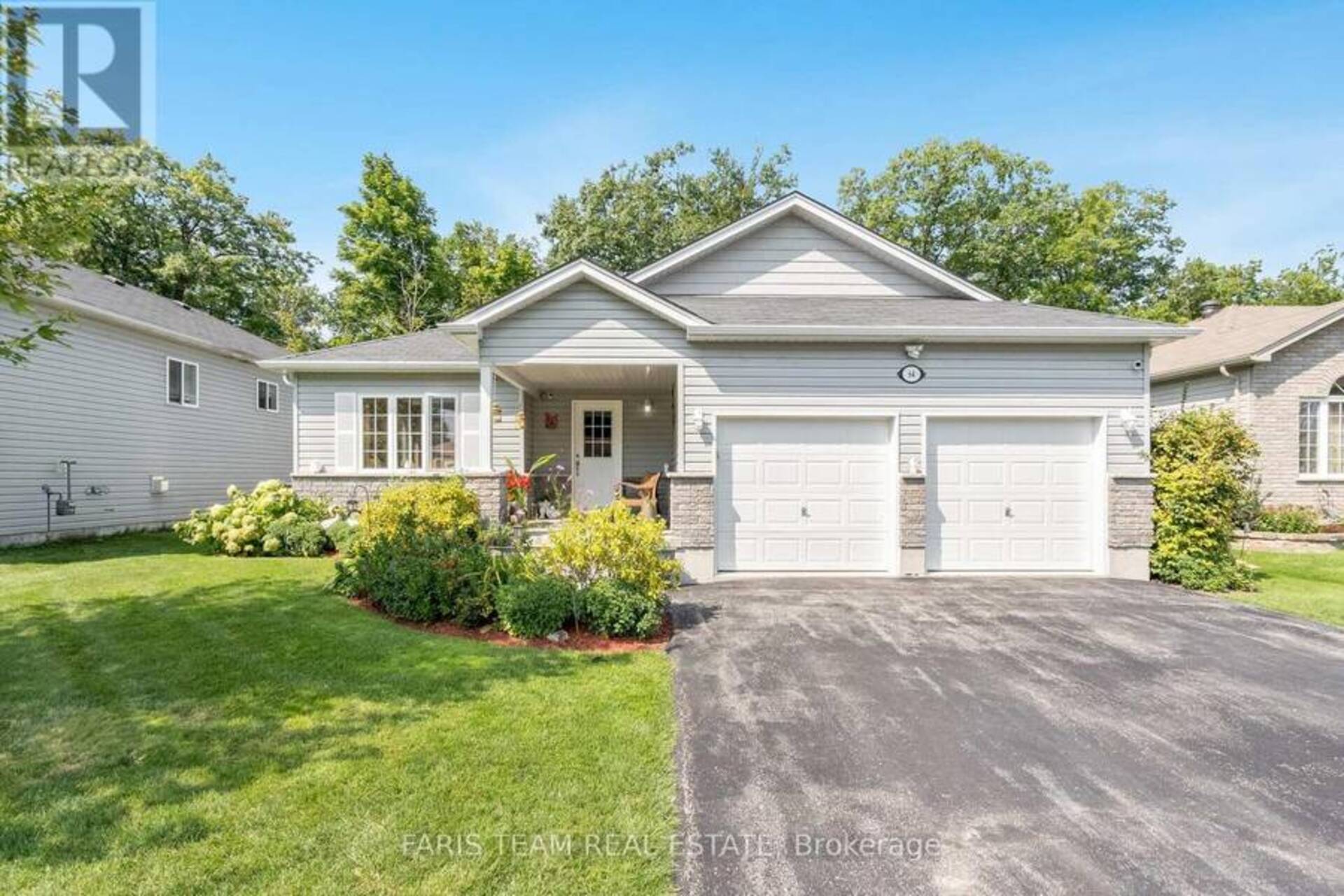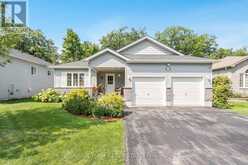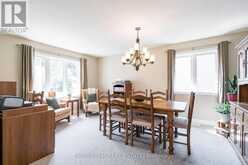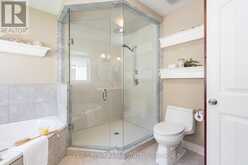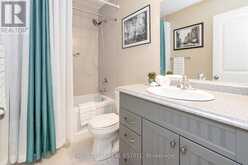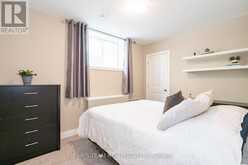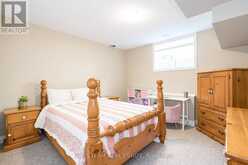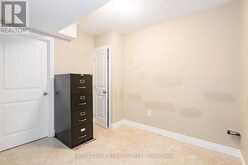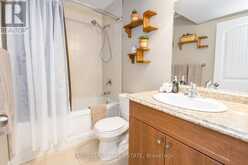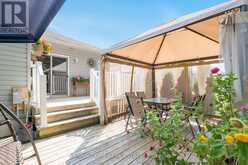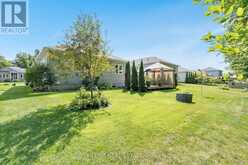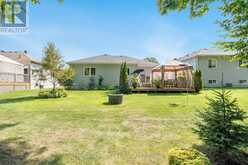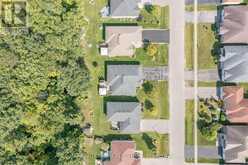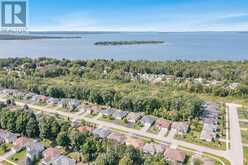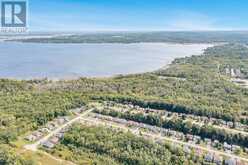64 MCDERMITT TRAIL, Tay, Ontario
$799,900
- 4 Beds
- 3 Baths
Top 5 Reasons You Will Love This Home: 1) Large entertainer's kitchen, designed to impress with sleek Caesarstone countertops that provide both durability and style, a central island with an integrated sink adds functionality, and completing the modern allure with stainless steel appliances 2) Enjoy the serenity of a peaceful and spacious backyard that extends an impressive 215' in depth, featuring multiple decks and a charming gazebo, backing onto a lush forest, offering a sense of privacy and connection with nature, while a short trail leads you to a tranquil creek, making this space a true retreat where you can soak in the beauty of the outdoor surroundings 3) Primary bedroom offering both luxury and comfort with the added benefit of a spacious 5-piece ensuite that's perfect for unwinding after a long day, while the large walk-in closet adds a touch of elegance and provides ample storage 4) Located in a sought-after neighbourhood just a short distance from the picturesque Georgian Bay, set with easy access to local amenities and plenty of recreational opportunities that the Bay has to offer 5) Impressive 24' deep double car garage provides ample space for your vehicles and more, featuring energy-efficient LED lighting that ensures the space is well-illuminated, a large workbench for projects and repairs, and a convenient hot and cold water tap that adds functionality. 1,901 fin.sq.ft. Age 9. Visit our website for more detailed information. (id:23309)
- Listing ID: S9301020
- Property Type: Single Family
Schedule a Tour
Schedule Private Tour
Klaudia Zumer would happily provide a private viewing if you would like to schedule a tour.
Match your Lifestyle with your Home
Contact Klaudia Zumer, who specializes in Tay real estate, on how to match your lifestyle with your ideal home.
Get Started Now
Lifestyle Matchmaker
Let Klaudia Zumer find a property to match your lifestyle.
Listing provided by FARIS TEAM REAL ESTATE
MLS®, REALTOR®, and the associated logos are trademarks of the Canadian Real Estate Association.
This REALTOR.ca listing content is owned and licensed by REALTOR® members of the Canadian Real Estate Association. This property for sale is located at 64 MCDERMITT TRAIL in Tay Ontario. It was last modified on September 5th, 2024. Contact Klaudia Zumer to schedule a viewing or to discover other Tay homes for sale.
