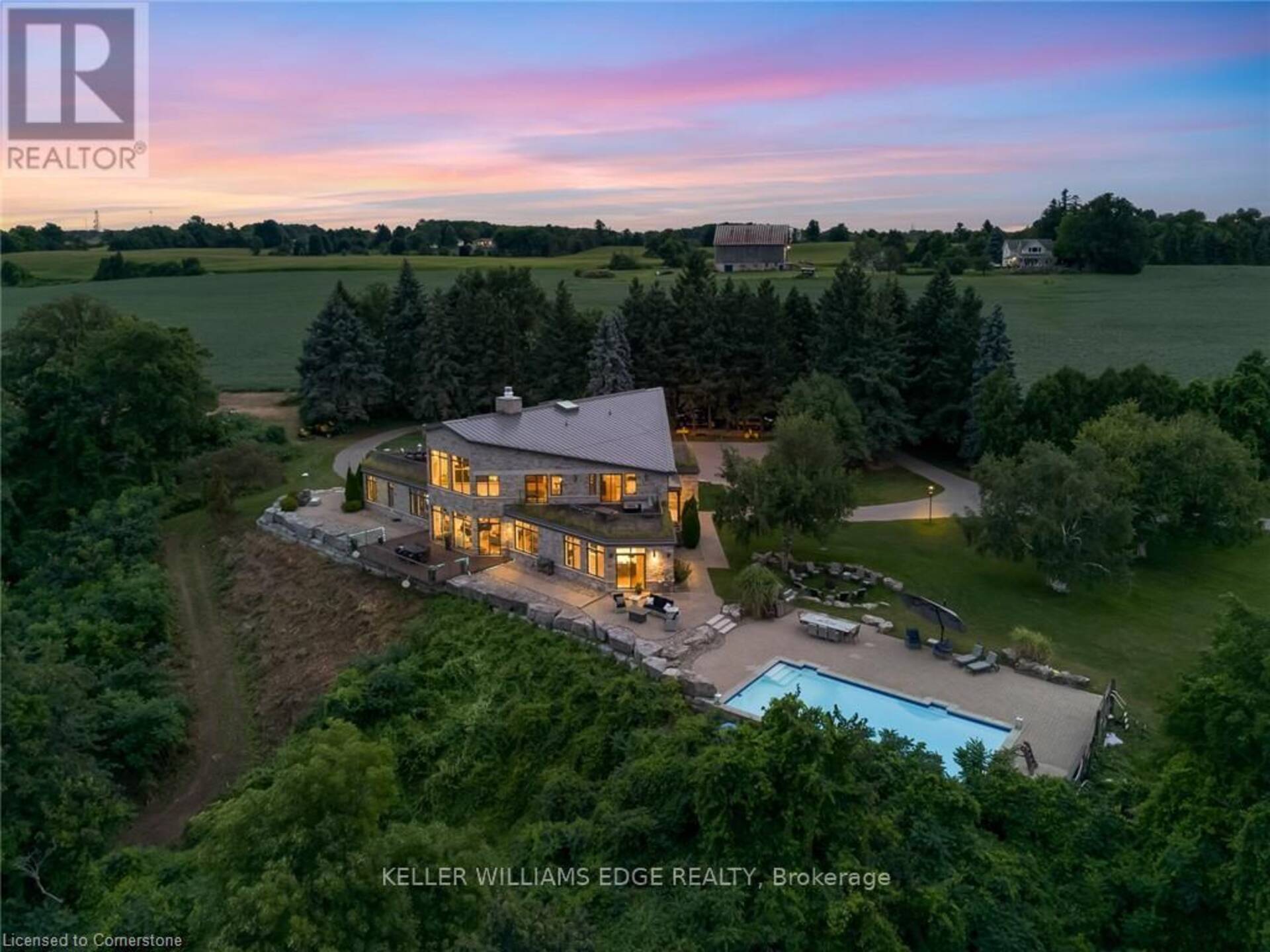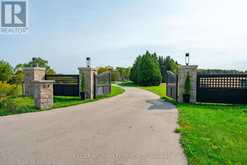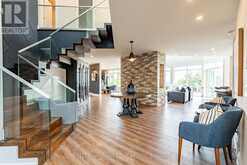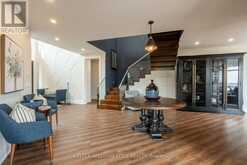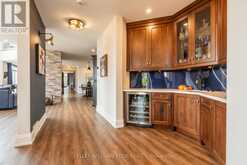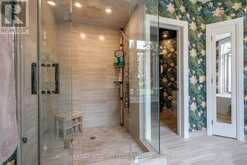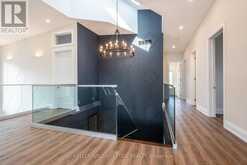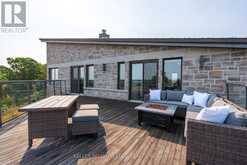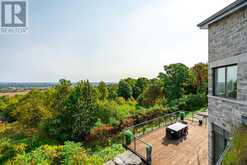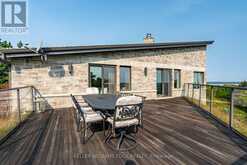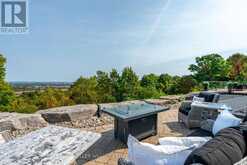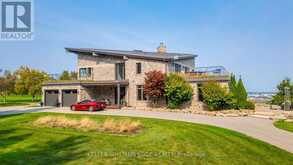5500 STEELES AVENUE W, Milton, Ontario
$7,499,000
- 5 Beds
- 7 Baths
Set against the backdrop of a stunning escarpment estate, this magnificent terrace home embodies the essence of modern opulence across a lush 13.5-acre vista. Experience the pinnacle of architectural excellence in a dwelling that seamlessly integrates avant-garde design with the serene embrace of nature. Enter a realm of sophistication within this 6,085 square foot sanctuary, featuring exquisite finishes and an sprawling open-concept layout accentuated by soaring 24-foot ceilings and floor to ceiling glass walls that invite an abundance of natural light to highlight every luxurious detail. The gourmet kitchen is a culinary masterpiece, equipped with top-of-the-line appliances and a chic central island, ideal for hosting unforgettable gatherings that will captivate your guests. This residence offers five lavish bedrooms and seven indulgent bathrooms, including a tranquil primary suite on the main level, complete with a spa-inspired ensuite for unparalleled relaxation. A separate suite provides additional accommodation, perfect for a nanny, in-laws, or teenagers desiring their own retreat. The rambling grounds celebrate the beauty of nature, featuring a newly constructed concrete pool and picturesque pathways that meander through enchanting woodlands, complete with a charming soothing stream. With generous parking for many vehicles, this home serves as a private haven for those who appreciate both seclusion and grandeur. The exterior boasts exceptional insulation for energy efficiency, while ten walkouts lead to Malibu-style decks, adorned with a unusual green roof edge and elegant glass balusters, capturing breathtaking views of Southern Ontario. 2.5-acre field adjacent to the residence presents the perfect opportunity for an equestrian addition. This property transcends mere real estate; it is a declaration of an extraordinary lifestyle. Welcome to a home where each day unfolds like an exclusive retreat (id:23309)
- Listing ID: W9398755
- Property Type: Single Family
Schedule a Tour
Schedule Private Tour
Klaudia Zumer would happily provide a private viewing if you would like to schedule a tour.
Listing provided by KELLER WILLIAMS EDGE REALTY
MLS®, REALTOR®, and the associated logos are trademarks of the Canadian Real Estate Association.
This REALTOR.ca listing content is owned and licensed by REALTOR® members of the Canadian Real Estate Association. This property for sale is located at 5500 STEELES AVENUE W in Milton Ontario. It was last modified on October 16th, 2024. Contact Klaudia Zumer to schedule a viewing or to discover other Milton homes for sale.
