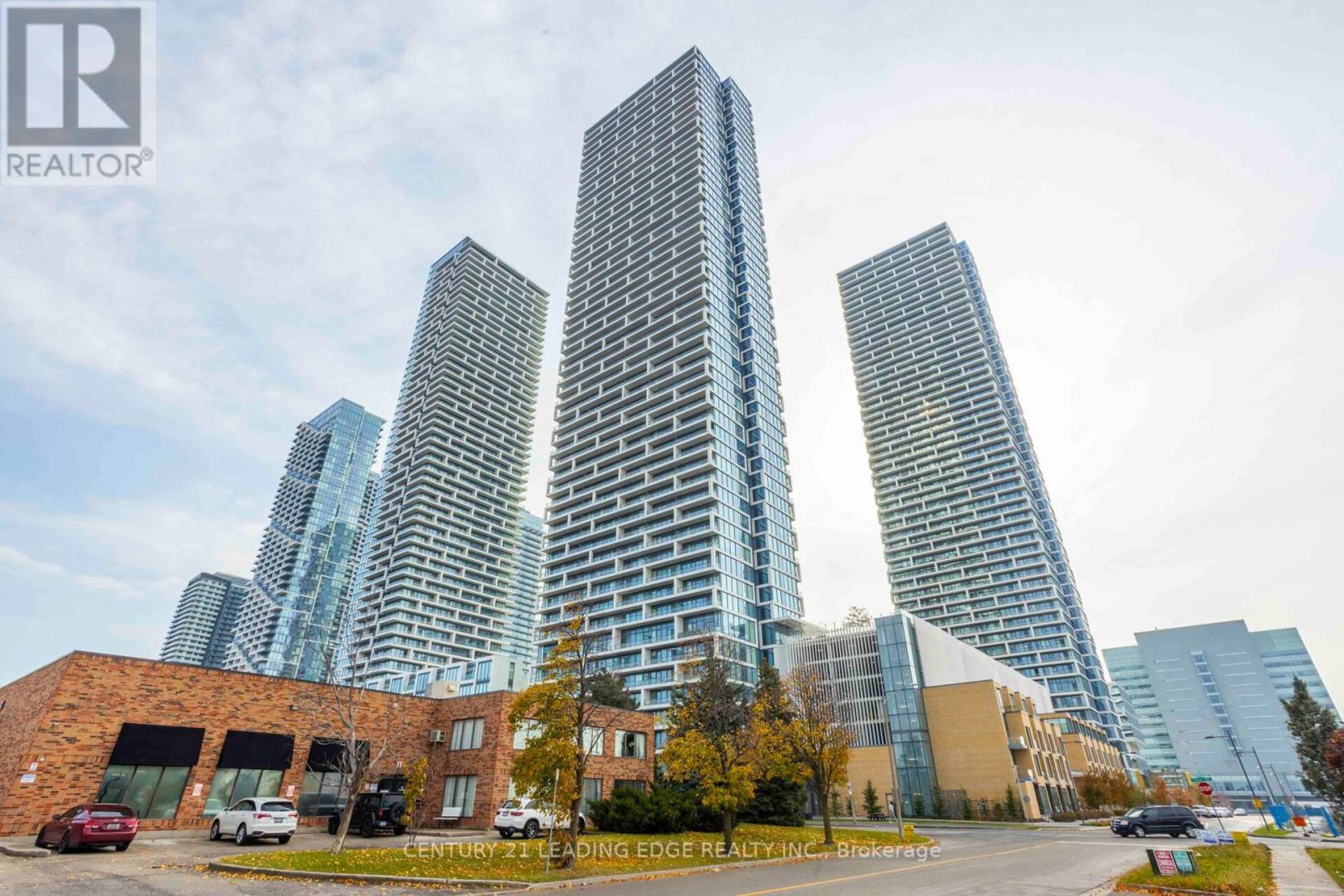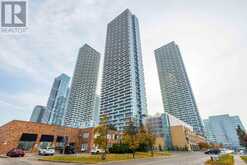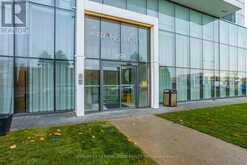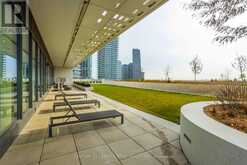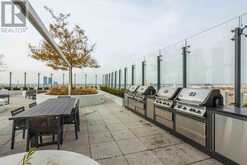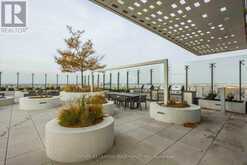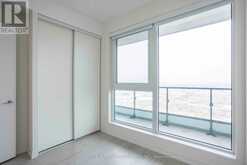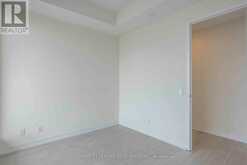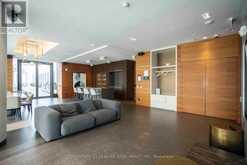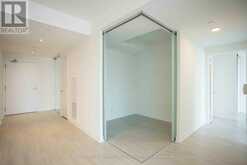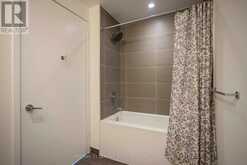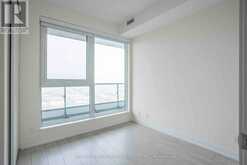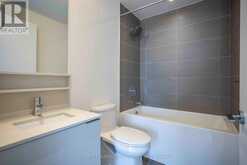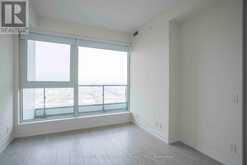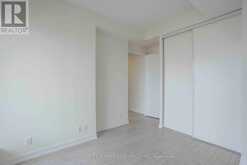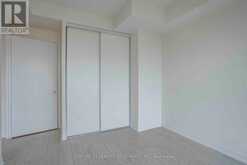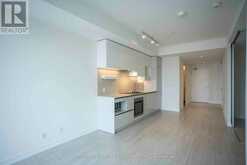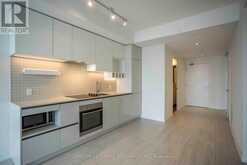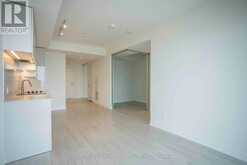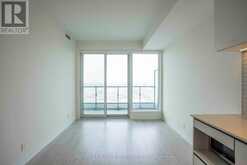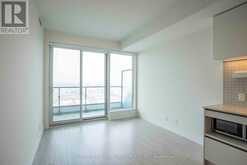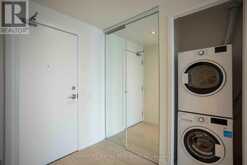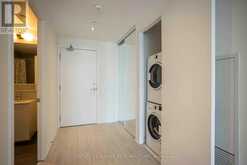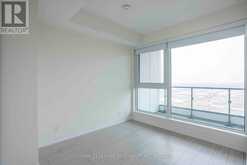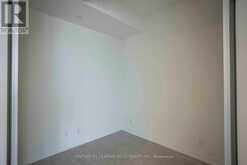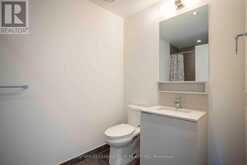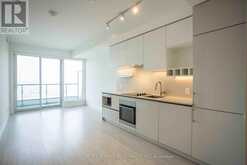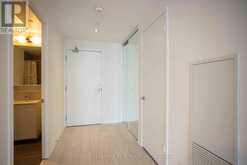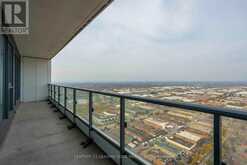5001 - 898 PORTAGE PARKWAY, Vaughan, Ontario
$750,000
- 3 Beds
- 4 Baths
Welcome to the breathtaking Transit City 1, an exceptional condo apartment soaring on the 50th floor in downtown Vaughan. This immaculate 820 sq. ft. unit, complemented by a spacious 159 sq. ft. balcony, boasts a stunning, unobstructed north view stretching from Canada's Wonderland to Pearson Airport, with picturesque greenery and skyline vistas that are second to none. Impeccably maintained by the owner and freshly painted, this unit combines luxury and modern elegance with every detail thoughtfully curated for the discerning buyer. Inside, luxurious finishes define the space, highlighted by a ceramic granite kitchen countertop and high-end fixtures that bring a refined touch to your living experience. Step out onto the expansive balcony, where you can savor panoramic views perfect for unwinding or entertaining guests. The condos prime location offers unbeatable convenience with direct access to the Vaughan Metropolitan Centre (VMC) TTC subway station, connecting you effortlessly to Toronto and the Greater Toronto Area. A short walk takes you to the vibrant Vaughan Metropolitan Centre, a bustling hub filled with restaurants, cafes, and shopping, including the renowned Vaughan Mills Shopping Centre. Here, enjoy a dynamic blend of retail and entertainment options that attract visitors from across the region. For those who prioritize fitness and wellness, the nearby YMCA Vaughan Metropolitan Centre provides a state-of-the-art facility with a gym, swimming pool, and community programs to suit all ages. Highway 400 and 407 are easily accessible, making commuting and travel a breeze. Families and thrill-seekers will appreciate proximity to Canada's Wonderland, one of the largest amusement parks in North America, offering a fantastic day out just minutes away. Embrace an elevated lifestyle at Transit City 1, where luxury, convenience, and vibrant community amenities come together. This residence is not just a home but a gateway to everything Vaughan has to offer. (id:23309)
- Listing ID: N9513447
- Property Type: Single Family
Schedule a Tour
Schedule Private Tour
Klaudia Zumer would happily provide a private viewing if you would like to schedule a tour.
Listing provided by CENTURY 21 LEADING EDGE REALTY INC.
MLS®, REALTOR®, and the associated logos are trademarks of the Canadian Real Estate Association.
This REALTOR.ca listing content is owned and licensed by REALTOR® members of the Canadian Real Estate Association. This property for sale is located at 5001 - 898 PORTAGE PARKWAY in Vaughan Ontario. It was last modified on October 28th, 2024. Contact Klaudia Zumer to schedule a viewing or to discover other Vaughan condos for sale.
