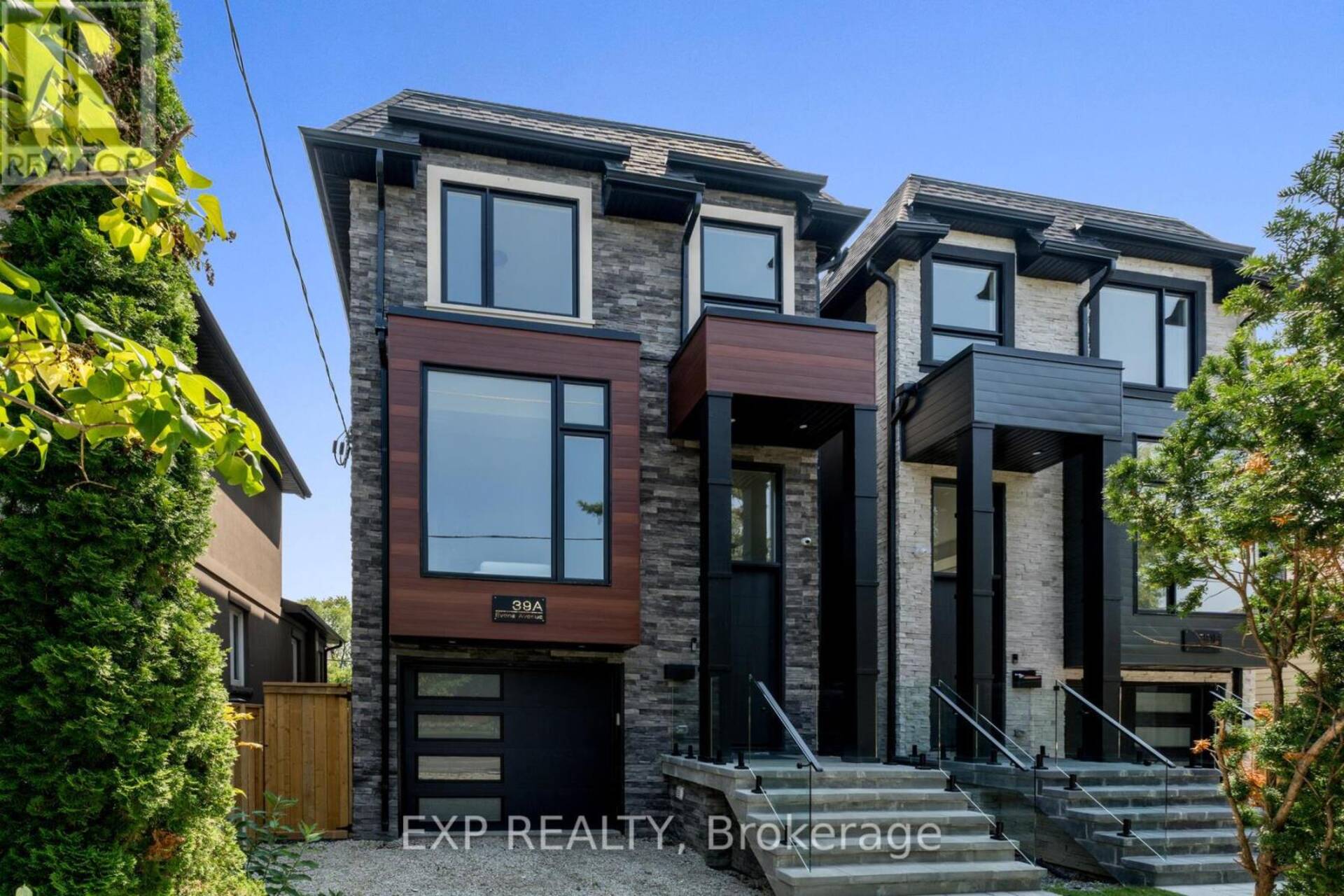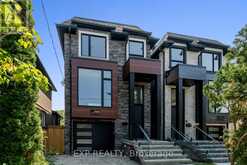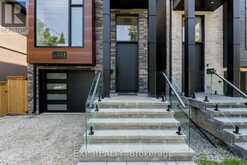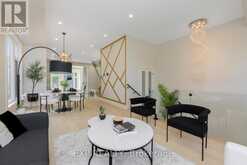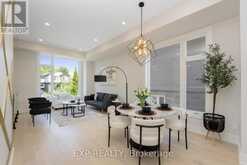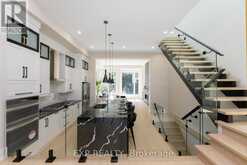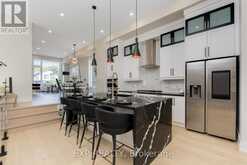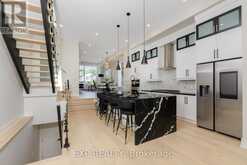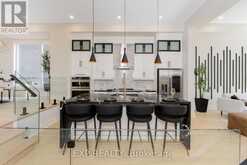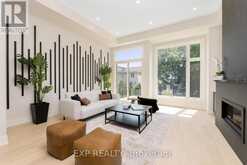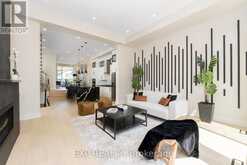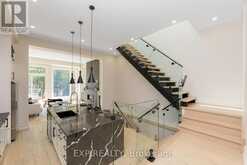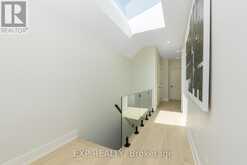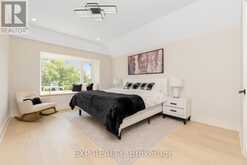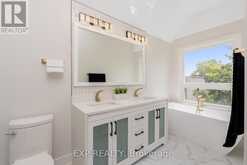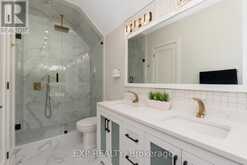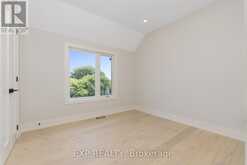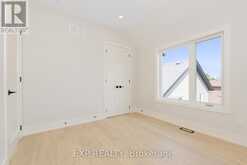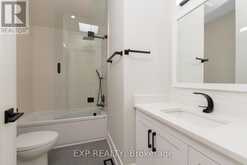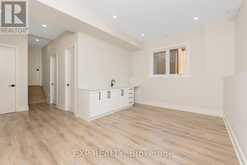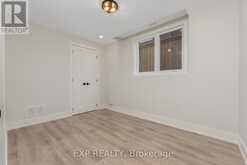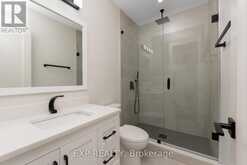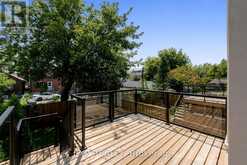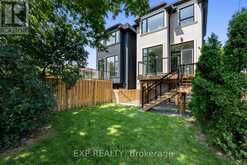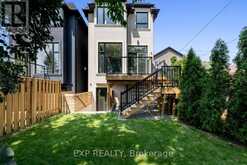39A EVANS AVENUE, Toronto, Ontario
$2,170,000
- 5 Beds
- 4 Baths
As You Step Inside You'll Be Greeted With Unparalleled Modern Flair, Stunning Aesthetics & Unmatched Quality. Boasting Over 3000sqft of Luxurious Finished Living Space With Large Windows That Flood The Home With Natural Light. Main Floor Showcases 12' Ceilings, Engineered Hard Wood Flooring, Gorgeous Light Fixtures & a Seamless Flow Throughout That Will Make Entertaining a Breeze. Chefs Kitchen Offers an Oversized Island With Quartz Countertops and High Quality Finished Cabinetry. The Family Room Showcases a Chic Accent Wall Complementing The Gas Fireplace While Overlooking Your Walkout Deck To The Backyard. Upper Level Has 9' ceilings, 4 Great Sized Bedrooms, Convenient Laundry Room and a Skylight That Floods The Space With Natural Light. Fully Finished Basement Boasting 10' Ceilings, Large Windows With a Wetbar, Entertainment Room, Extra Bedroom and Completed With a 4pc Bathroom and Walkout To The Backyard. Don't Miss This Opportunity To Own a Truly Exceptional Custom Home. (id:23309)
- Listing ID: W9257127
- Property Type: Single Family
Schedule a Tour
Schedule Private Tour
Klaudia Zumer would happily provide a private viewing if you would like to schedule a tour.
Match your Lifestyle with your Home
Contact Klaudia Zumer, who specializes in Toronto real estate, on how to match your lifestyle with your ideal home.
Get Started Now
Lifestyle Matchmaker
Let Klaudia Zumer find a property to match your lifestyle.
Listing provided by EXP REALTY
MLS®, REALTOR®, and the associated logos are trademarks of the Canadian Real Estate Association.
This REALTOR.ca listing content is owned and licensed by REALTOR® members of the Canadian Real Estate Association. This property for sale is located at 39A EVANS AVENUE in Toronto Ontario. It was last modified on August 16th, 2024. Contact Klaudia Zumer to schedule a viewing or to discover other Toronto homes for sale.
