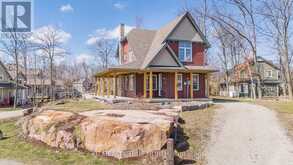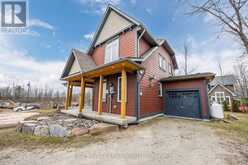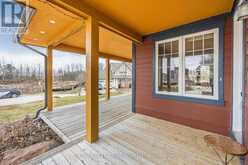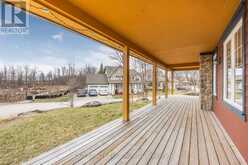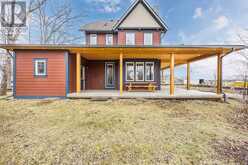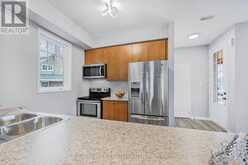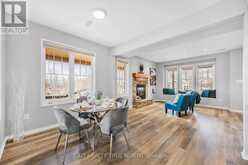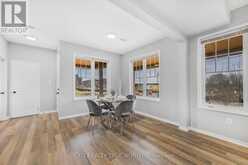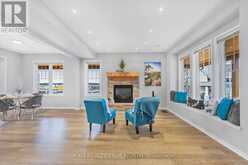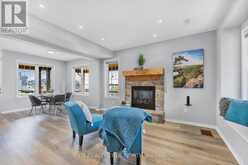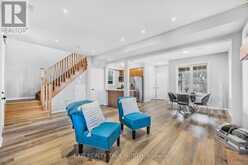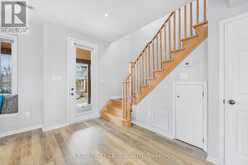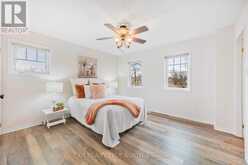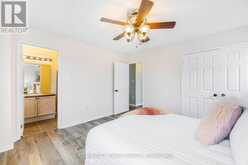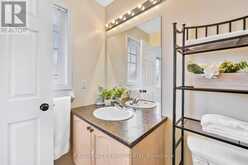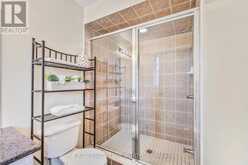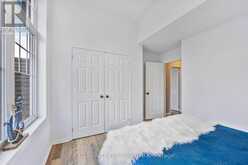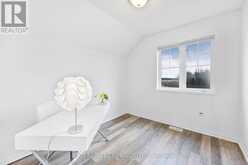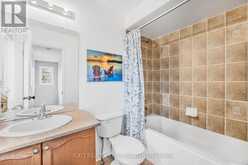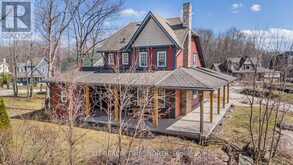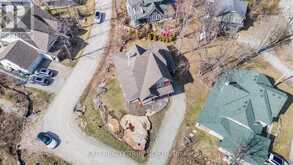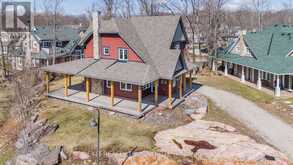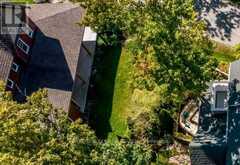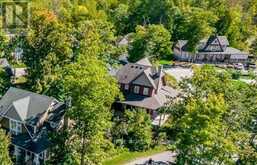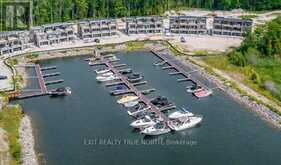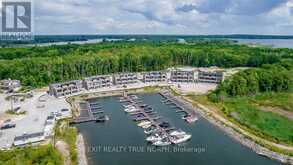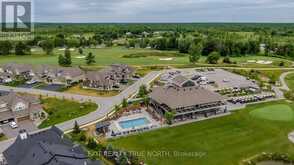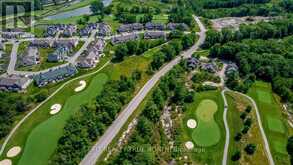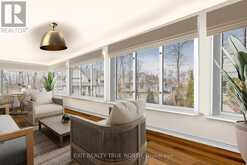39 COUNTRY TRAIL, Georgian Bay, Ontario
$775,000
- 3 Beds
- 3 Baths
This charming 3-bedroom, 3-bathroom, 2-storey detached home epitomizes lakeside community living. Set majestically on Muskoka rock, this ONE OF A KIND home offers impressive curb appeal and provides a stunning view out to Georgian Bay. A large custom wrap-around covered porch invites you to soak in the breathtaking views. The spacious open concept main floor with 9 foot ceilings and pot lights throughout immediately envelops you. The kitchen is open to the living space providing the perfect setting for gatherings with loved ones. The family and dining areas boast expansive windows, offering a panoramic display of the stunning natural scenery. A cozy fireplace with stone facade and wood mantle set the scene for relaxation or festivities. A spacious primary bedroom is complete with a large closet and ensuite bathroom that has an extra wide shower stall. 2nd full bathroom, 2 more bedrooms and a large linen/pantry closet on 2nd level. Energy Star R22 insulation in walls R56 in attic. Only steps from the community marina with boat access out to Georgian Bay. Access to & from the extended/deep single car garage with 10' ceiling via back door off the back of the covered porch. Custom exterior, featuring Hardie Board siding with Maibec trim ensures durability and low maintenance for years to come. New luxury vinyl flooring, new eavestroughs with covers. In the photos is a rendering of what it would look like if you closed in the back covered porch as a Muskoka Room. This is a peaceful sanctuary to call home and escape the bustle of city life, where serene sunsets paint the sky in hues of orange and pink, beckoning you to embark on your own lakeside community chapter. Social fee to be phased in. Visit our web site for more information (id:23309)
- Listing ID: X8188266
- Property Type: Single Family
Schedule a Tour
Schedule Private Tour
Klaudia Zumer would happily provide a private viewing if you would like to schedule a tour.
Listing provided by EXIT REALTY TRUE NORTH
MLS®, REALTOR®, and the associated logos are trademarks of the Canadian Real Estate Association.
This REALTOR.ca listing content is owned and licensed by REALTOR® members of the Canadian Real Estate Association. This property for sale is located at 39 COUNTRY TRAIL in Georgian Bay Ontario. It was last modified on April 2nd, 2024. Contact Klaudia Zumer to schedule a viewing or to discover other Georgian Bay properties for sale.

