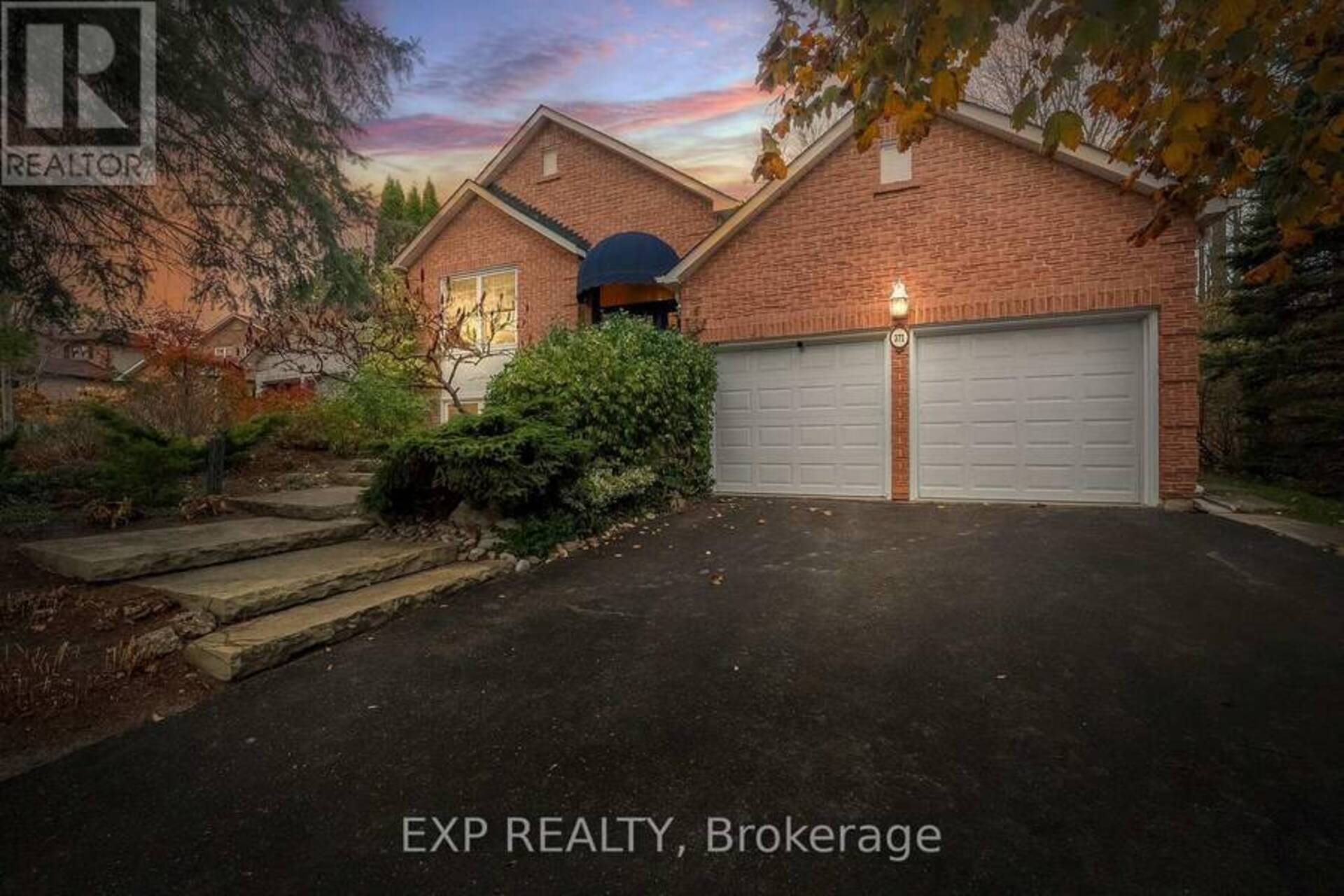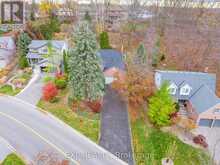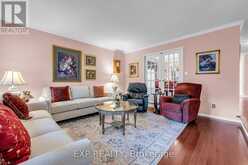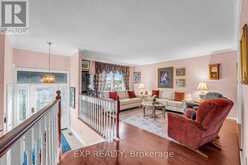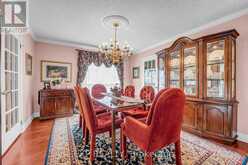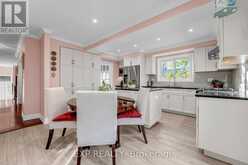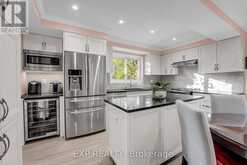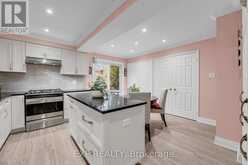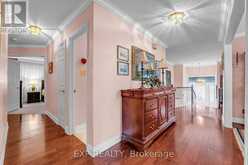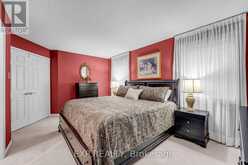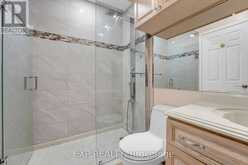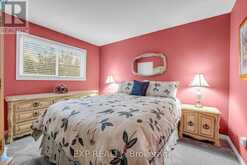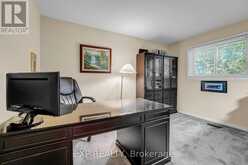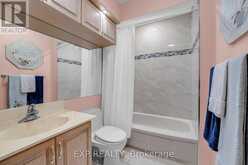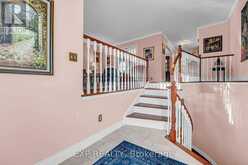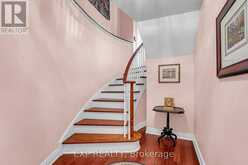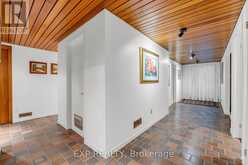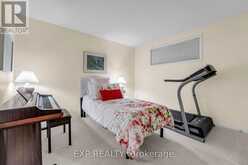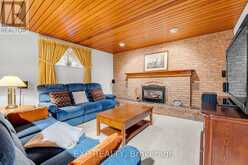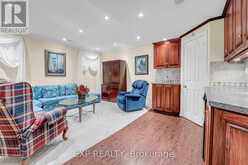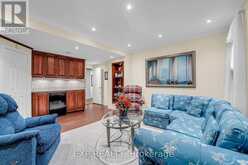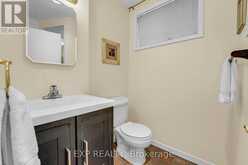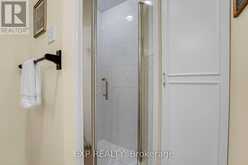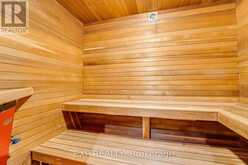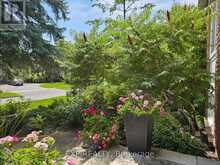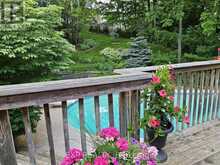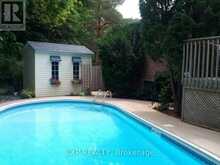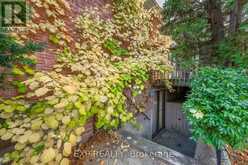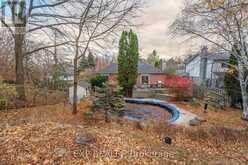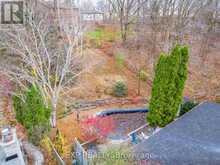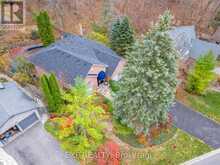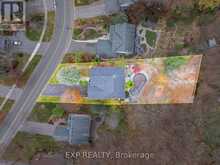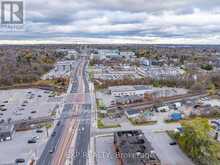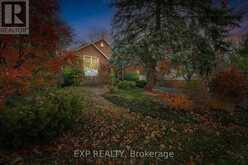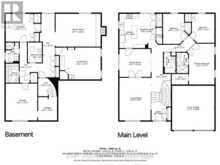371 BEXHILL ROAD, Newmarket, Ontario
$1,149,900
- 4 Beds
- 3 Baths
** Escape to Your Own Backyard! ** Nestled on a 75' x 154' lot with enchanting, mature trees, this lovely raised bungalow offers exceptional privacy and outdoor beauty. This unique home is surrounded by lovingly maintained, vibrant gardens with colourful perennials and a peaceful atmosphere - perfect for gardening enthusiasts and nature lovers alike. You'll enjoy vacation-like tranquility in your own backyard, while every imaginable amenity is mere minutes away. The multi-level deck overlooks serene views and an inground pool - a special place to create new family memories. The fully fenced yard also includes a garden shed for added storage. ** Inside, you'll find nearly 2700 sq.ft. of living space, a bright and thoughtful layout, and stunning hardwood floors. Sizeable windows allow for plenty of natural light, perfect for enjoying the radiant afternoon sun. ** The newly renovated eat-in kitchen is a chef's dream, featuring quartz countertops, premium stainless steel appliances including gas range, deep double basin sink, built-in microwave, pot lights, serving nook with wine fridge, concealed washer/dryer, ample storage space, and walk-out to the picturesque backyard. ** The main floor includes 3 spacious bedrooms - each larger than the builder's standard - along with a 4-piece bathroom. The spacious primary bedroom features a walk-in closet and 3-piece ensuite with glass shower. ** Upon heading down to the walk-out basement, you'll find a fourth bedroom, 3-piece bathroom with convenient shower, and a cozy family room with gas fireplace. Let your worries melt away in the electric sauna, and relax with a good book in the airy sitting room complete with its own sink and serving area, pot lights, and further storage. This basement has potential for conversion into a separate living space, perfect for added income. ** Here is your chance to own this delightful property - schedule your viewing today! ** Check out the QR code in Photos for a virtual tour! (id:23309)
- Listing ID: N10422855
- Property Type: Single Family
Schedule a Tour
Schedule Private Tour
Klaudia Zumer would happily provide a private viewing if you would like to schedule a tour.
Match your Lifestyle with your Home
Contact Klaudia Zumer, who specializes in Newmarket real estate, on how to match your lifestyle with your ideal home.
Get Started Now
Lifestyle Matchmaker
Let Klaudia Zumer find a property to match your lifestyle.
Listing provided by EXP REALTY
MLS®, REALTOR®, and the associated logos are trademarks of the Canadian Real Estate Association.
This REALTOR.ca listing content is owned and licensed by REALTOR® members of the Canadian Real Estate Association. This property for sale is located at 371 BEXHILL ROAD in Newmarket Ontario. It was last modified on November 13th, 2024. Contact Klaudia Zumer to schedule a viewing or to discover other Newmarket homes for sale.
