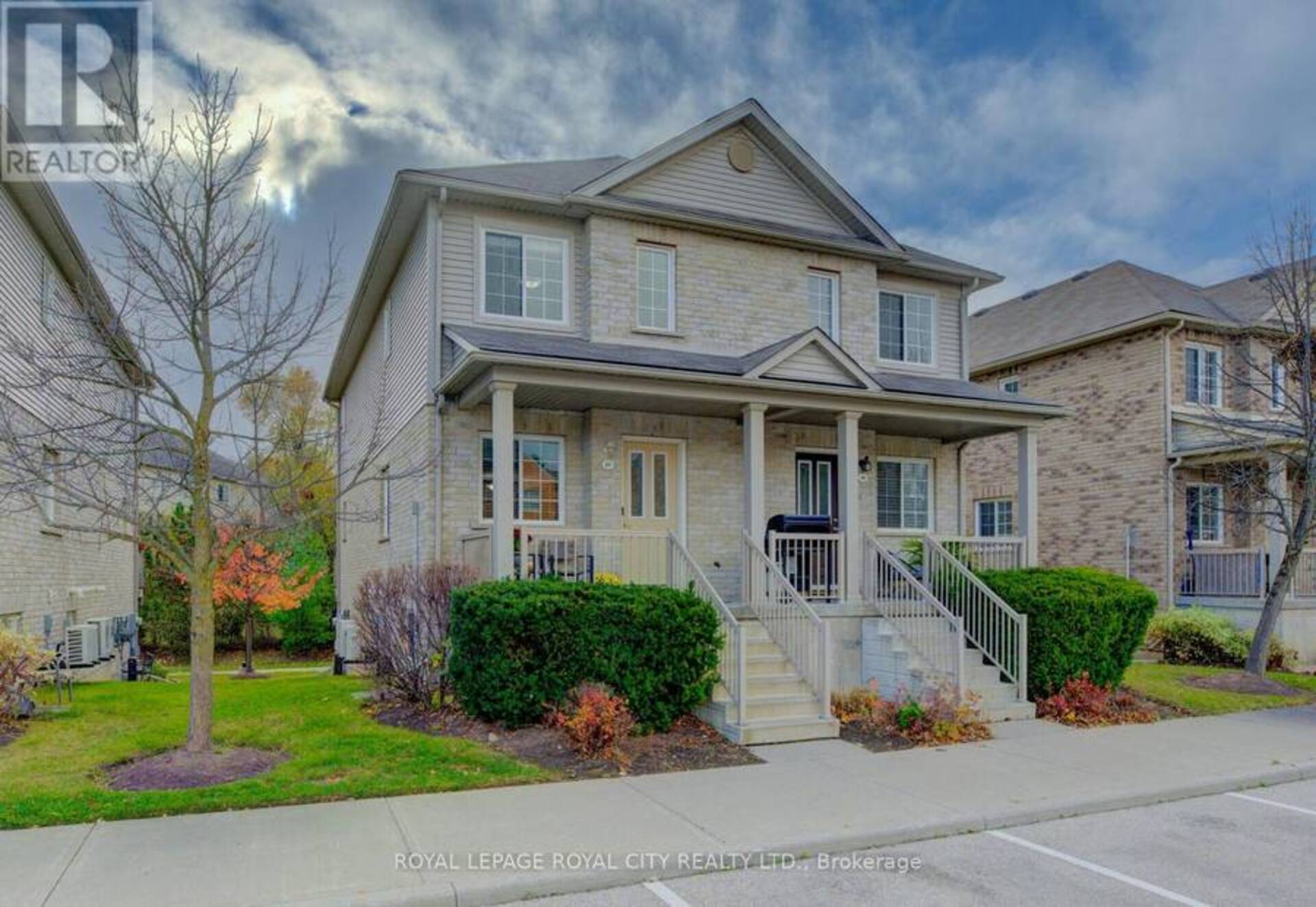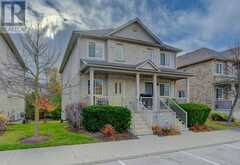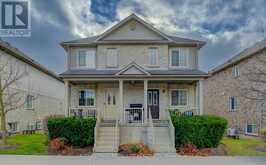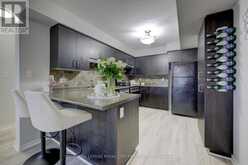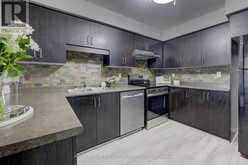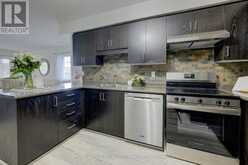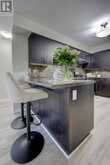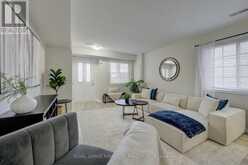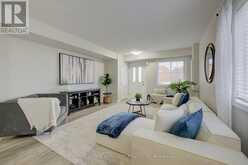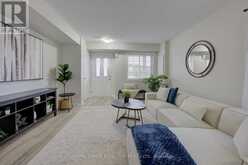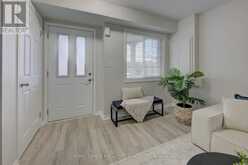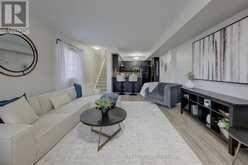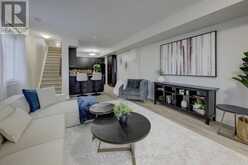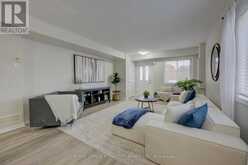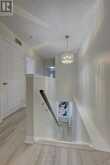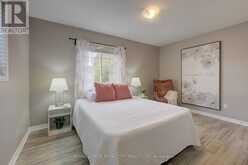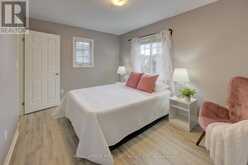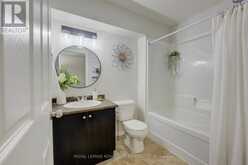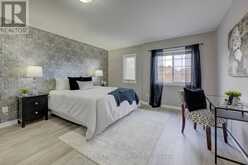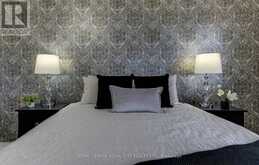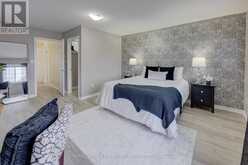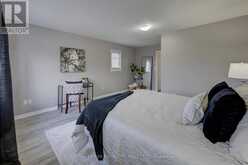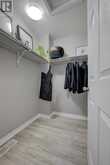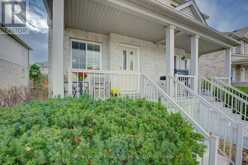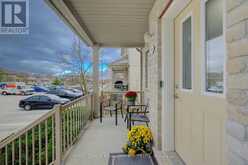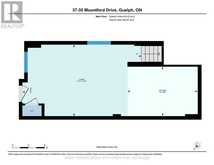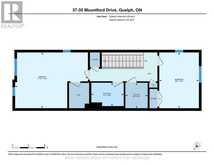37 - 35 MOUNTFORD DRIVE, Guelph, Ontario
$549,900
- 2 Beds
- 1 Bath
Selecting a new residence can often feel daunting, but upon entering the ideal home, a sense of certainty emerges. This is precisely the sensation you will encounter when you visit this move-in-ready townhome. Upon arriving and parking in your designated space, you will be greeted by a welcoming porch, perfect for savoring morning coffee, decorating for festive occasions, or indulging in a good book. Inside, you will appreciate the meticulous care evident in the homes presentation, featuring freshly painted interiors, new carpeting on the stairs, and uniform flooring throughout, allowing you to simply unpack and settle in. The main floor showcases an open-concept layout for the living, dining, and kitchen areas, facilitating effortless entertaining and a relaxed atmosphere. Ample storage and counter space invite culinary creativity. Upstairs, the spacious primary suite includes a walk-in closet, with the centrally located main bathroom and a second bedroom offering delightful views through its lovely windows. The convenience of an in-unit laundry and utility room adds to the appeal. Located near exceptional amenities, this complex is just a short stroll from the Victoria Road Recreation Centre, providing a variety of year-round activities. For those who value parks and green spaces, they are readily available. This desirable community is welcoming to families, young professionals, and seniors alike, making it a truly wonderful place to call home. Experience it for yourself. (id:23309)
- Listing ID: X10406153
- Property Type: Single Family
Schedule a Tour
Schedule Private Tour
Klaudia Zumer would happily provide a private viewing if you would like to schedule a tour.
Match your Lifestyle with your Home
Contact Klaudia Zumer, who specializes in Guelph real estate, on how to match your lifestyle with your ideal home.
Get Started Now
Lifestyle Matchmaker
Let Klaudia Zumer find a property to match your lifestyle.
Listing provided by ROYAL LEPAGE ROYAL CITY REALTY LTD.
MLS®, REALTOR®, and the associated logos are trademarks of the Canadian Real Estate Association.
This REALTOR.ca listing content is owned and licensed by REALTOR® members of the Canadian Real Estate Association. This property for sale is located at 37 - 35 MOUNTFORD DRIVE in Guelph Ontario. It was last modified on November 4th, 2024. Contact Klaudia Zumer to schedule a viewing or to discover other Guelph condos for sale.
