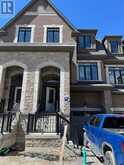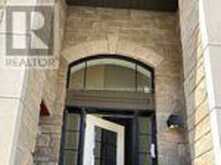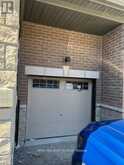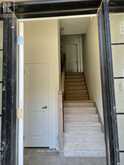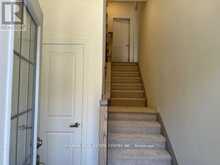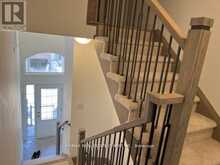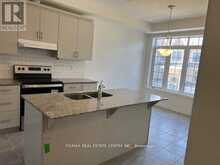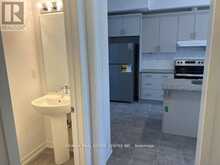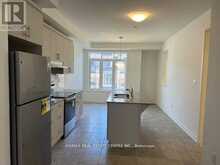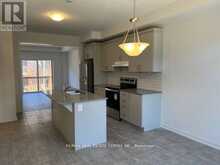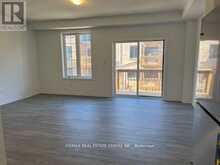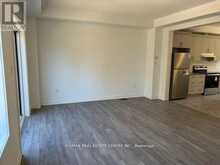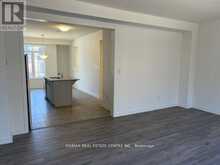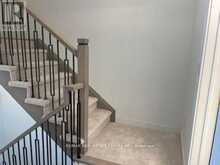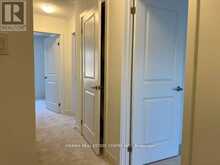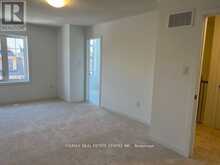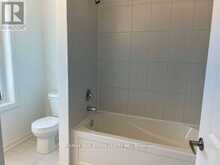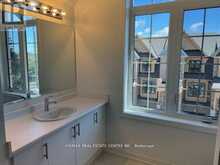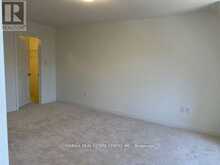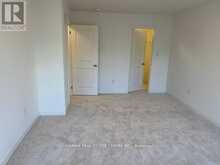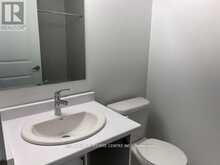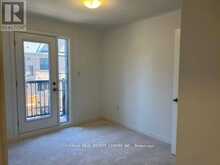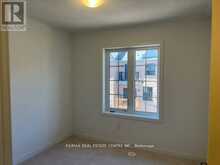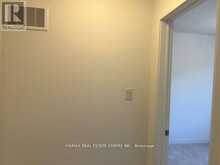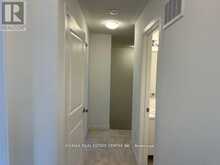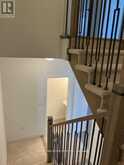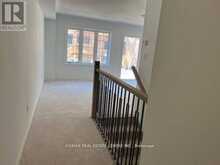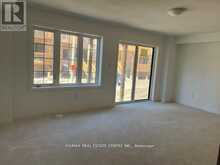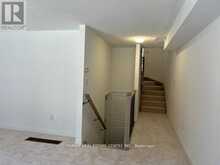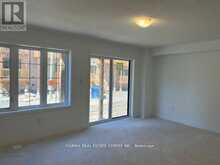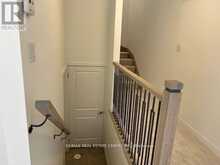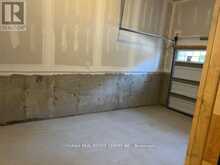32 - 55 SELFRIDGE WAY, Whitby, Ontario
$3,050 / Monthly
- 4 Beds
- 3 Baths
6 months new luxurious END unit 1930 + 243 sq. ft., 3+1 bedroom, open concept floor plan. Large kitchen with island and walk out to deck. large master bedroom with 4 pc en-suite and walk in closet. Walk out balcony from 2nd bedroom. Upper floor laundry. spacious lower level living space with walk out and interior garage access. high demand location, minutes to the GO station, steps to Trafalgar school, shops, restaurants and shopping. Quick access to Hwy 401. (id:23309)
- Listing ID: E10441243
- Property Type: Single Family
Schedule a Tour
Schedule Private Tour
Klaudia Zumer would happily provide a private viewing if you would like to schedule a tour.
Match your Lifestyle with your Home
Contact Klaudia Zumer, who specializes in Whitby real estate, on how to match your lifestyle with your ideal home.
Get Started Now
Lifestyle Matchmaker
Let Klaudia Zumer find a property to match your lifestyle.
Listing provided by RE/MAX REAL ESTATE CENTRE INC.
MLS®, REALTOR®, and the associated logos are trademarks of the Canadian Real Estate Association.
This REALTOR.ca listing content is owned and licensed by REALTOR® members of the Canadian Real Estate Association. This property for sale is located at 32 - 55 SELFRIDGE WAY in Whitby Ontario. It was last modified on November 21st, 2024. Contact Klaudia Zumer to schedule a viewing or to discover other Whitby real estate for sale.

