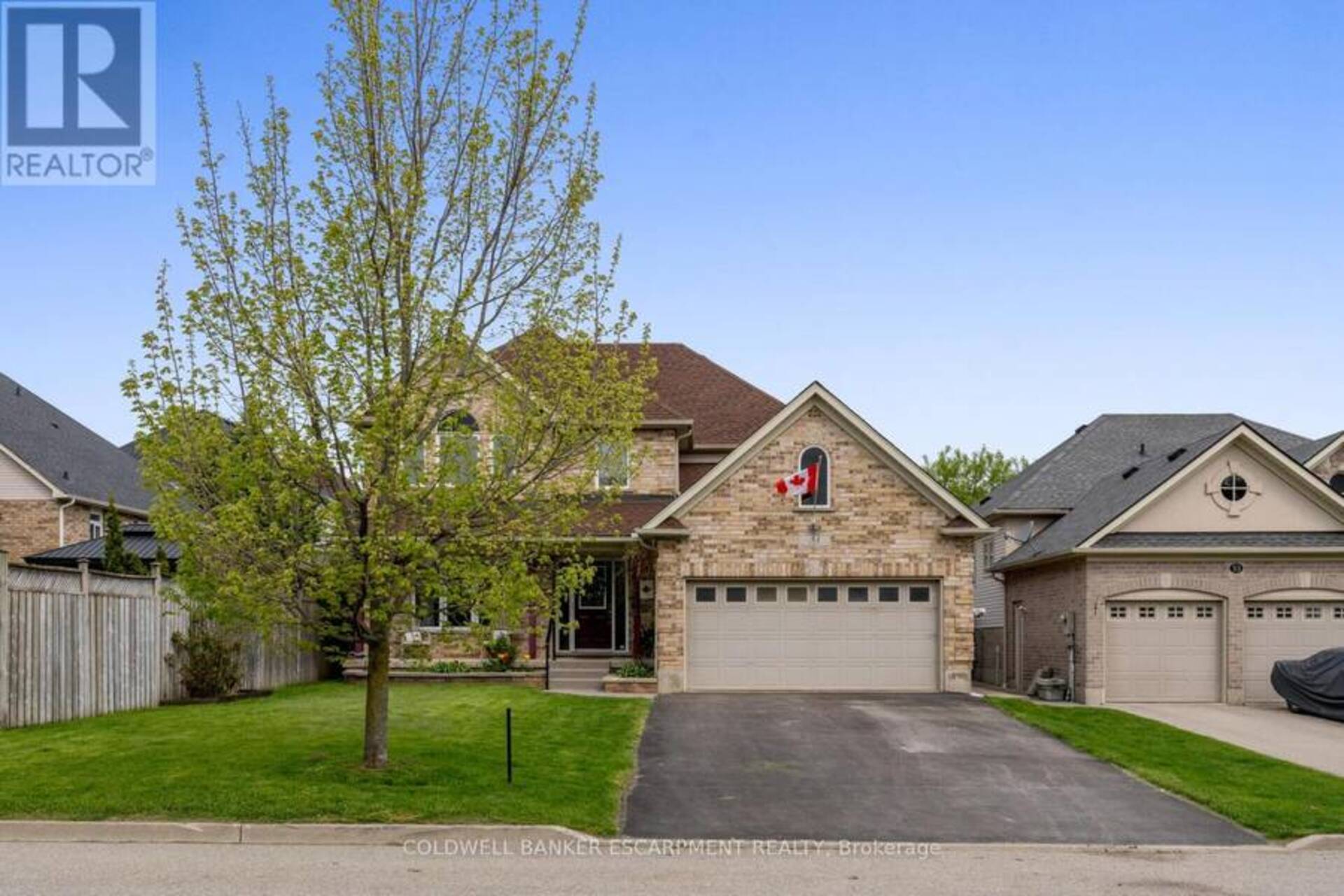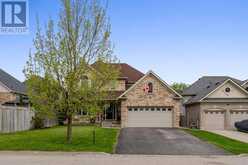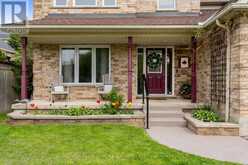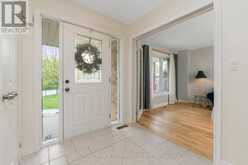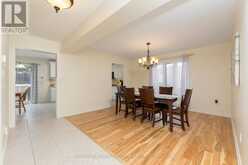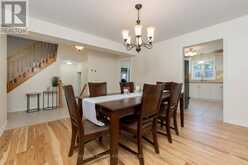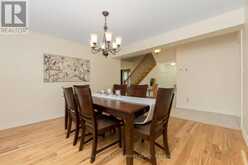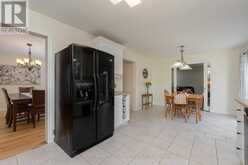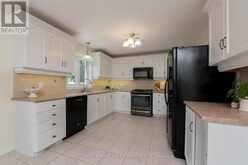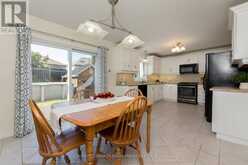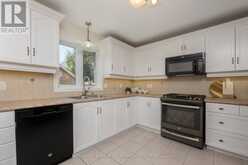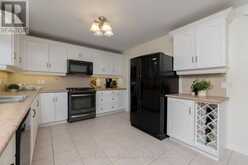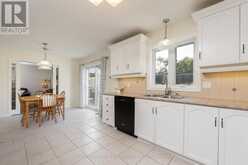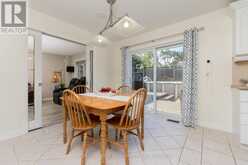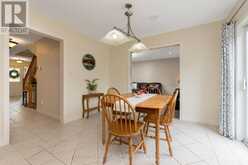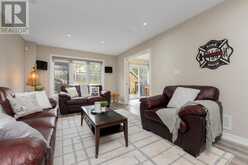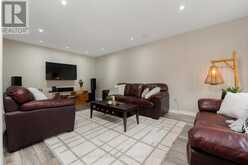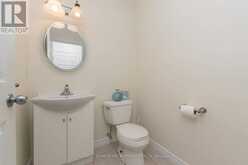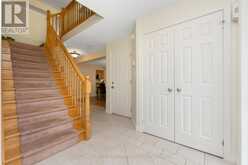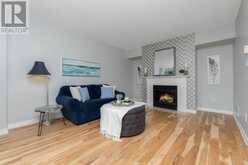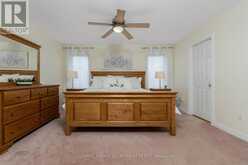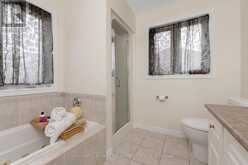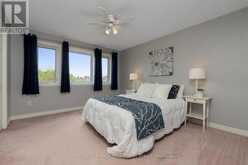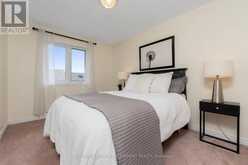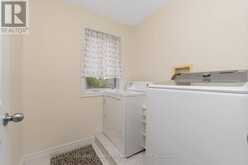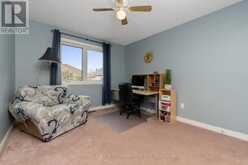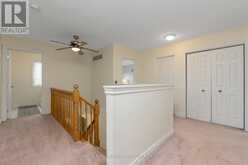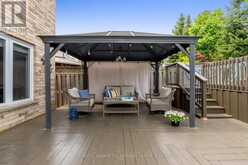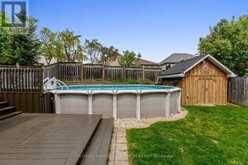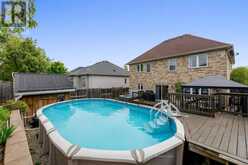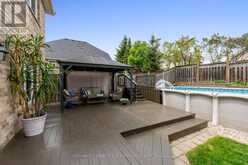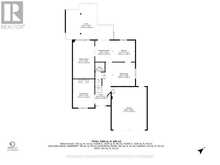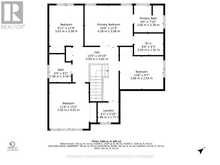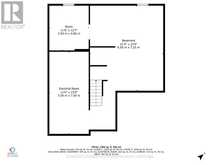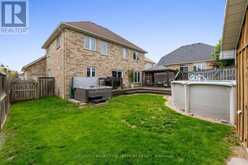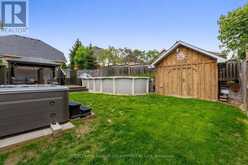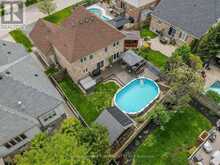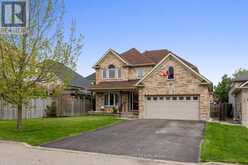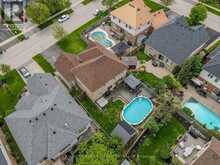31 DAWKINS CRESCENT, Halton Hills, Ontario
$1,159,000
- 4 Beds
- 3 Baths
Welcome to 31 Dawkins Crescent, a stunning Charleston-built home with the popular ""Ellary "" floorplan, lovingly maintained by its original owners. The spacious 116-foot deep private lot features a solar-heated pool, large deck, gazebo, garden shed, and a natural gas Napoleon BBQ ideal for entertaining. The extra-deep 2-car garage and double driveway provide ample parking. Freshly painted home boasts a beautiful eat-in kitchen with white oak cabinets, hardwood floors in the dining and living rooms, a warm gas fireplace, and French doors. Thoughtful details include central vac with a kitchen sweep-plate, second-floor laundry, and a grand oak staircase. The master suite is a retreat with a walk-in closet and a private ensuite. Situated on a sought-after crescent, you'll enjoy this close-knit community near the arena, schools, parks, and shopping. (id:23309)
- Listing ID: W9377255
- Property Type: Single Family
Schedule a Tour
Schedule Private Tour
Klaudia Zumer would happily provide a private viewing if you would like to schedule a tour.
Match your Lifestyle with your Home
Contact Klaudia Zumer, who specializes in Halton Hills real estate, on how to match your lifestyle with your ideal home.
Get Started Now
Lifestyle Matchmaker
Let Klaudia Zumer find a property to match your lifestyle.
Listing provided by COLDWELL BANKER ESCARPMENT REALTY
MLS®, REALTOR®, and the associated logos are trademarks of the Canadian Real Estate Association.
This REALTOR.ca listing content is owned and licensed by REALTOR® members of the Canadian Real Estate Association. This property for sale is located at 31 DAWKINS CRESCENT in Halton Hills Ontario. It was last modified on October 2nd, 2024. Contact Klaudia Zumer to schedule a viewing or to discover other Halton Hills homes for sale.
