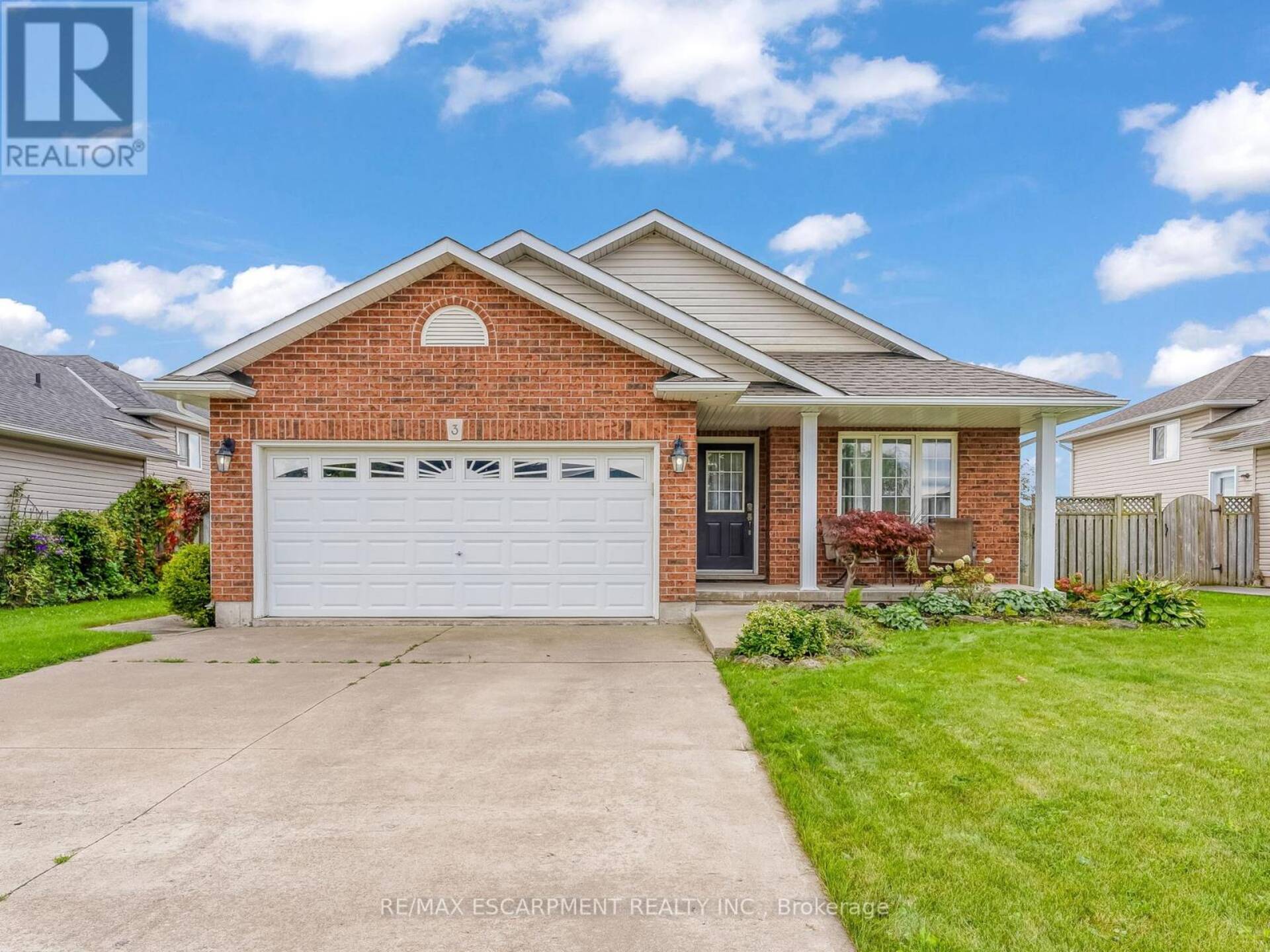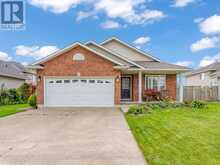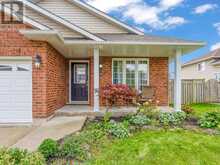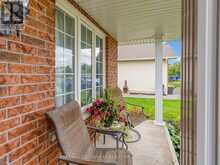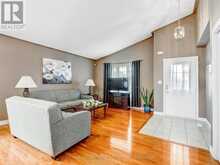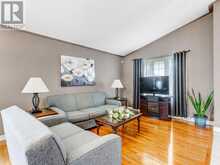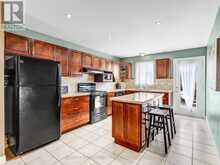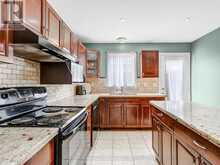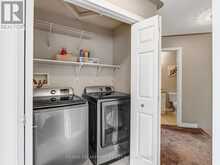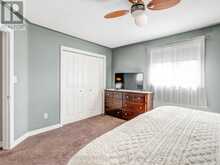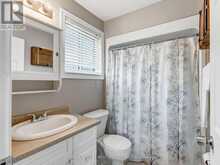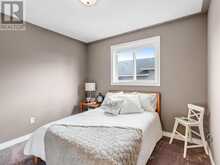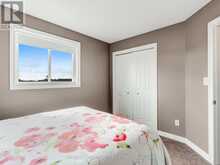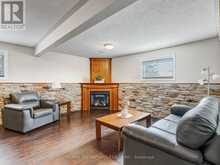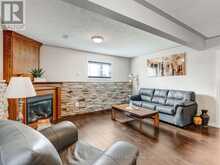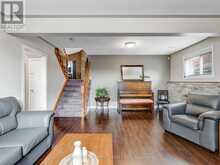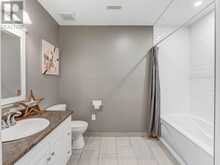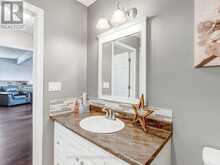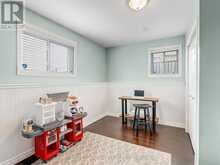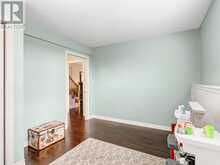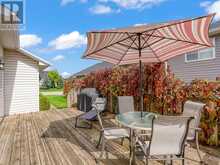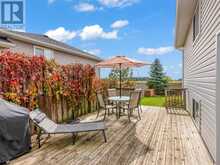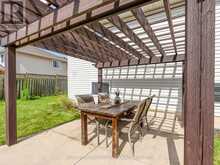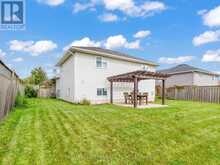3 HELEN DRIVE, Haldimand, Ontario
$749,999
- 4 Beds
- 3 Baths
Fantastic 4 level back-split with double car garage, concrete driveway, private backyard and approx 1700 sqft of finished living apace. Featuring beautiful main floor open concept living room and dining room combo with vaulted ceilings and hardwood floors. Stunning kitchen with granite counter tops, stainless steel appliances, backsplash, center island and side entry leading to spacious side patio and backyard. The second level has 3 beds, laundry, a 4pc main bath and master has 4pc ensuite. Third level has a cozy family room with gas fireplace, espresso laminate flooring, a 4th bedroom and a large 4pc bathroom. The lower lever is unfinished and ready for your personal touch to add additional living space. Roof 2019. RSA (id:23309)
- Listing ID: X9378403
- Property Type: Single Family
Schedule a Tour
Schedule Private Tour
Klaudia Zumer would happily provide a private viewing if you would like to schedule a tour.
Match your Lifestyle with your Home
Contact Klaudia Zumer, who specializes in Haldimand real estate, on how to match your lifestyle with your ideal home.
Get Started Now
Lifestyle Matchmaker
Let Klaudia Zumer find a property to match your lifestyle.
Listing provided by RE/MAX ESCARPMENT REALTY INC.
MLS®, REALTOR®, and the associated logos are trademarks of the Canadian Real Estate Association.
This REALTOR.ca listing content is owned and licensed by REALTOR® members of the Canadian Real Estate Association. This property for sale is located at 3 HELEN DRIVE in Haldimand Ontario. It was last modified on October 2nd, 2024. Contact Klaudia Zumer to schedule a viewing or to discover other Haldimand homes for sale.
