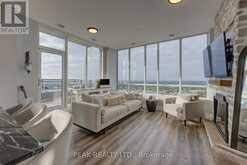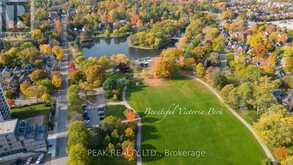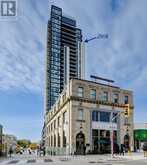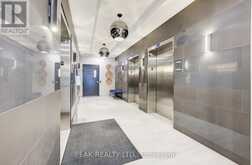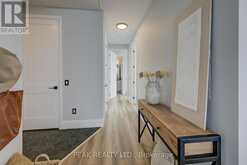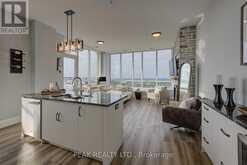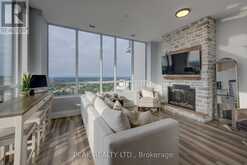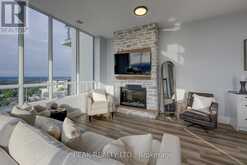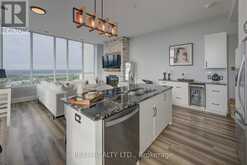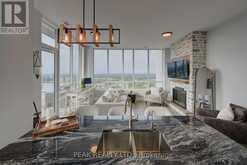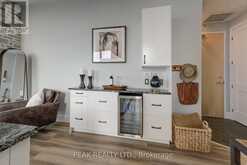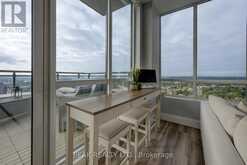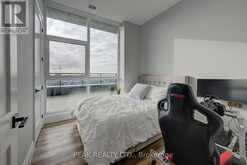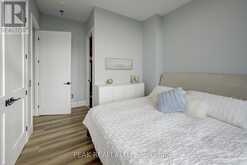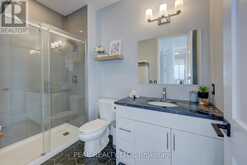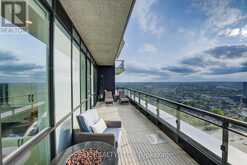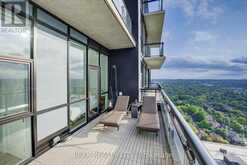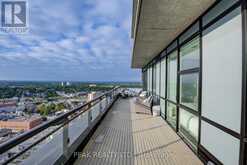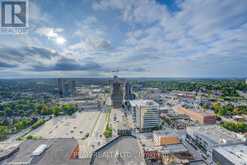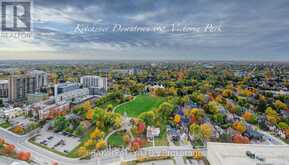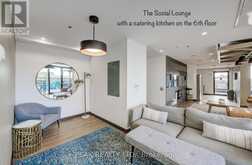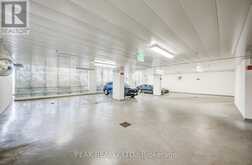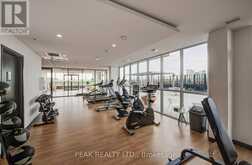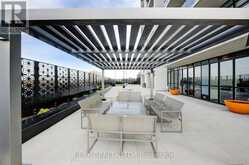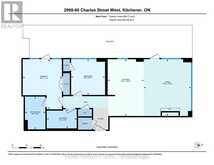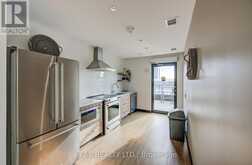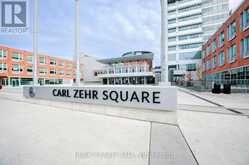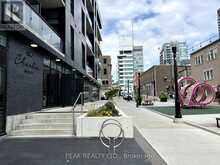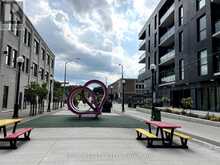2908 - 60 CHARLES STREET W, Kitchener, Ontario
$750,000
- 2 Beds
- 2 Baths
Discover the ultimate in luxury living with this stunning penthouse, The ""Scott McGillivray Collection."" Boasting 10-foot ceilings, this residence offers panoramic views of the KW skyline that you can enjoy from your expansive 400 sq ft terrace, recently upgraded with composite plank decking. Watch breathtaking sunsets & take in endless vistas from this exceptional vantage point. Inside, high-end upgrades abound, including luxury vinyl tile flooring, modern light fixtures, premium hardware, and floor-to-ceiling windows. The kitchen is equipped with SS appliances, gas stove, under-cabinet lighting, granite countertops & a sleek hex marble backsplash. An extended kitchen includes a wine fridge & a 3-seater island, ideal for both cooking and entertaining. The primary bdrm features a walkout to the terrace & a chic 3 pc ensuite, while an additional 4 pc bathroom completes the space. Charlie West is designed for a lifestyle of ease & enjoyment. Amenities: stylish social lounge with a catering kitchen, a landscaped terrace, a pet run, pet-washing stations, a state-of-the-art fitness centre, yoga & wellness rooms, secure parking for vehicles & bicycles, a meeting room & a guest suite for visitors. Location: Overlooks Victoria Park, offers direct access to the ION Light Rail Transit & a short walk to Google Canada & Kitchener's innovation districthome to major tech companies, universities, and colleges. Upgrades: custom stone fireplace, extended granite kitchen, electronic blinds & custom closets. The building: 12 electric vehicle charging spaces, recycling & garbage chutes, concierge services three days a week with evening & wknd security. Explore nearby shops, restaurants, cafes & cultural events, all within walking distance. On-site conveniences include the upscale '271 West Restaurant,' Innovation Eye Clinic & Tasty Deli. Fronting the newly pedestrian-friendly Gaukel Block, this condo offers a unique opportunity to live in the heart of a vibrant, urban neighbourhood (id:23309)
- Listing ID: X9284350
- Property Type: Single Family
Schedule a Tour
Schedule Private Tour
Klaudia Zumer would happily provide a private viewing if you would like to schedule a tour.
Match your Lifestyle with your Home
Contact Klaudia Zumer, who specializes in Kitchener real estate, on how to match your lifestyle with your ideal home.
Get Started Now
Lifestyle Matchmaker
Let Klaudia Zumer find a property to match your lifestyle.
Listing provided by PEAK REALTY LTD.
MLS®, REALTOR®, and the associated logos are trademarks of the Canadian Real Estate Association.
This REALTOR.ca listing content is owned and licensed by REALTOR® members of the Canadian Real Estate Association. This property for sale is located at 2908 - 60 CHARLES STREET W in Kitchener Ontario. It was last modified on August 30th, 2024. Contact Klaudia Zumer to schedule a viewing or to discover other Kitchener condos for sale.

