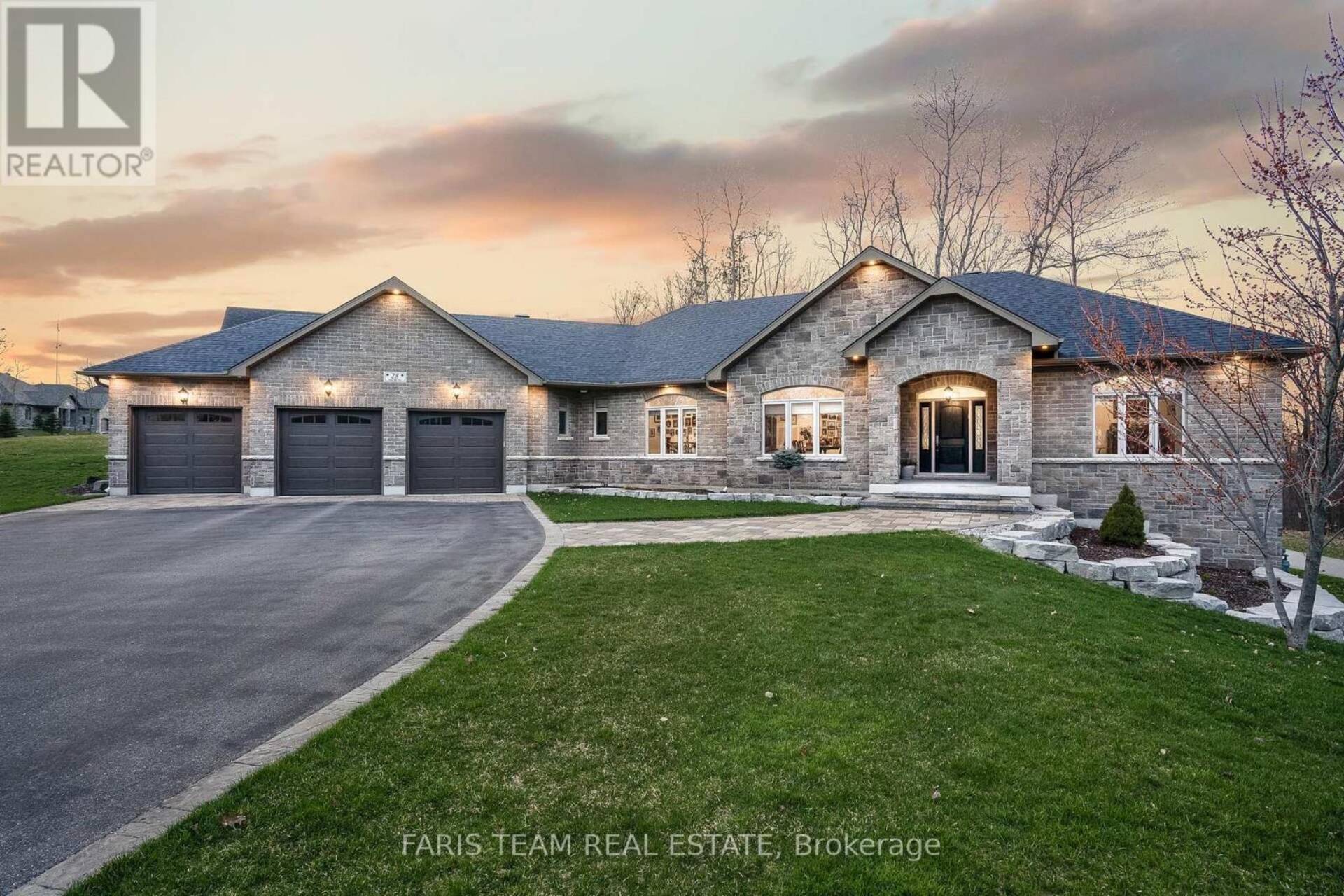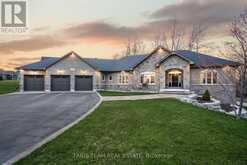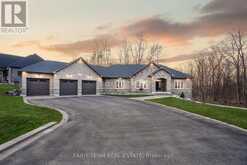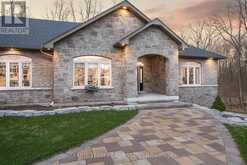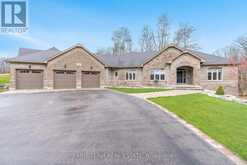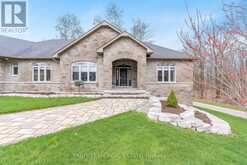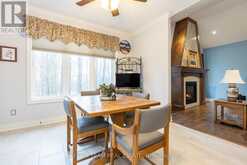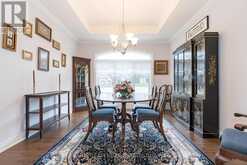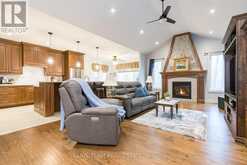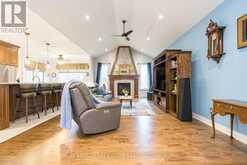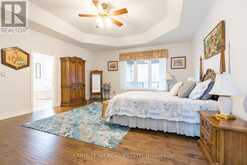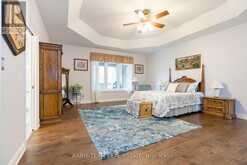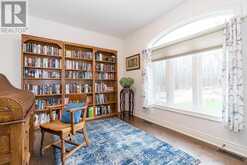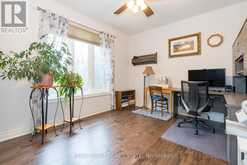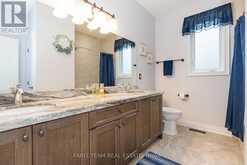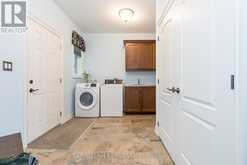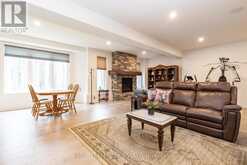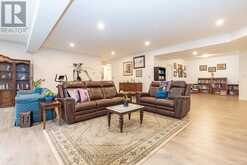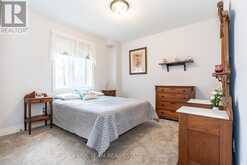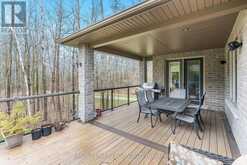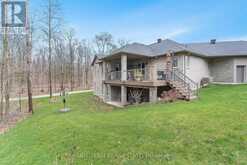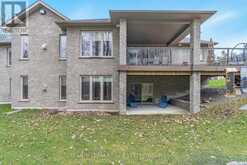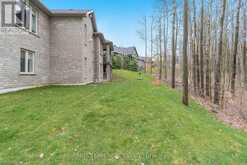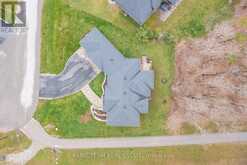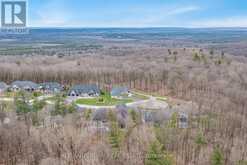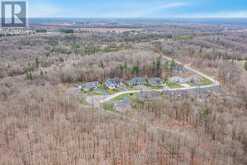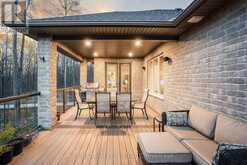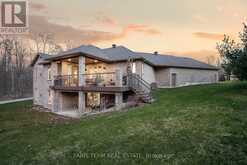28 TIMBER WOLF TRAIL, Springwater, Ontario
$2,199,900
- 5 Beds
- 4 Baths
Top 5 Reasons You Will Love This Home: 1) Custom home with 2,536 square feet on the main level designed for both comfort and elegance, at the heart of this exquisite residence lies an extraordinary kitchen highlighting an induction cooktop, a built-in wall oven, a Bosch dishwasher, and a stainless-steel Kitchen-Aid fridge with a reverse osmosis system and a Kitchen-Aid oven creating a hub for culinary creativity 2) SL Whitty home that has been thoughtfully designed with luxurious touches and high-quality finishes throughout, offering a perfect blend of style and superior craftsmanship, flaunting vaulted ceilings in the great room, 9' ceilings in the basement, spacious primary bedroom with luxury ensuite, while having the convenience of Hunter Douglas custom shades throughout, and April Air filters on the furnace and humidifier ensuring a comfortable and healthy living environment 3 )An added benefit is the integrated speaker system with hard-wired ceiling speakers strategically placed in the primary ensuite, kitchen, basement, and covered composite deck area, creating the perfect setup for entertaining, allowing you to enjoy music throughout the home seamlessly 4) Additional features include a three-car insulated garage with silent garage door openers, a central vacuum, and a walkout leading to the back garden, flaunting mature gardens and landscaping while backing onto Snow Valley Ski Resort and environmentally protected green space 5) Quiet neighbourhood settled on a dead-end cul-de-sac, creating a serene and relaxing atmosphere while still being within a short distance of recreation activities, trails, and a 15-minute drive to Barrie. 4,194 fin.sq.ft. Age 6. Visit our website for more detailed information. (id:23309)
- Listing ID: S9233059
- Property Type: Single Family
Schedule a Tour
Schedule Private Tour
Klaudia Zumer would happily provide a private viewing if you would like to schedule a tour.
Match your Lifestyle with your Home
Contact Klaudia Zumer, who specializes in Springwater real estate, on how to match your lifestyle with your ideal home.
Get Started Now
Lifestyle Matchmaker
Let Klaudia Zumer find a property to match your lifestyle.
Listing provided by FARIS TEAM REAL ESTATE
MLS®, REALTOR®, and the associated logos are trademarks of the Canadian Real Estate Association.
This REALTOR.ca listing content is owned and licensed by REALTOR® members of the Canadian Real Estate Association. This property for sale is located at 28 TIMBER WOLF TRAIL in Springwater Ontario. It was last modified on July 31st, 2024. Contact Klaudia Zumer to schedule a viewing or to discover other Springwater homes for sale.
