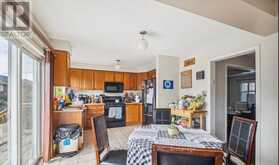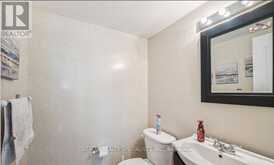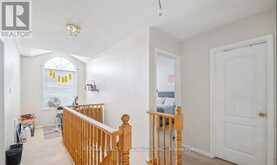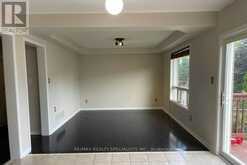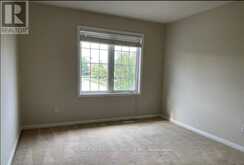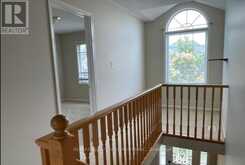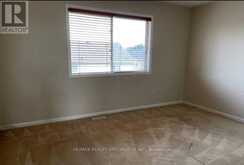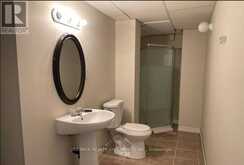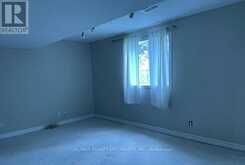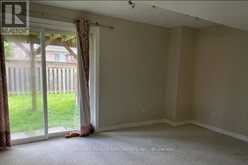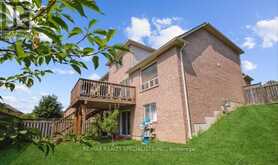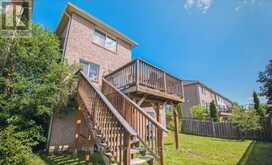265 - 2534 CARBERRY WAY, Oakville, Ontario
$4,000 / Monthly
- 5 Beds
- 4 Baths
This detached two-storey home in West Oak Trails boasts hardwood floors, a spacious family room, and an open-concept eat-in kitchen with stainless steel appliances. It features three sizeable bedrooms, three and a half bathrooms, including a cozy computer nook, a walk-out finished basement with a three-piece bathroom, and a large recreation area. The house is move-in ready. Amazing! I'm in awe! I love it! An absolute Showstopper!! Detached Home In The Highly Desirable Harrison Community, Recent Upgrades Include Quartz Countertops In Kitchens & Baths, Hardwood Flooring, LED Pot Lights Throughout, Upgraded Lighting Fixtures, Freshly Painted, Separate Living/Dining And Family Room, Separate Entrance 4 Bsmnt, Hardwood Stairs, Huge Master Bedroom With W/I Closet & Ensuite. This is the only thing like it in the world. (id:23309)
- Listing ID: W10411947
- Property Type: Single Family
Schedule a Tour
Schedule Private Tour
Klaudia Zumer would happily provide a private viewing if you would like to schedule a tour.
Match your Lifestyle with your Home
Contact Klaudia Zumer, who specializes in Oakville real estate, on how to match your lifestyle with your ideal home.
Get Started Now
Lifestyle Matchmaker
Let Klaudia Zumer find a property to match your lifestyle.
Listing provided by RE/MAX REALTY SPECIALISTS INC.
MLS®, REALTOR®, and the associated logos are trademarks of the Canadian Real Estate Association.
This REALTOR.ca listing content is owned and licensed by REALTOR® members of the Canadian Real Estate Association. This property for sale is located at 265 - 2534 CARBERRY WAY in Oakville Ontario. It was last modified on November 7th, 2024. Contact Klaudia Zumer to schedule a viewing or to discover other Oakville real estate for sale.





