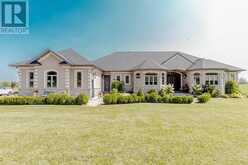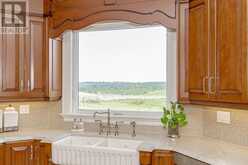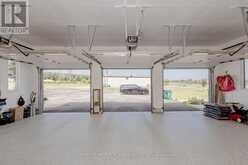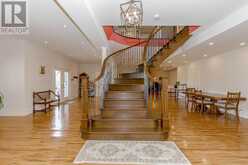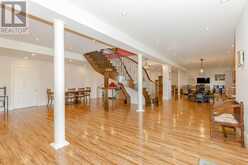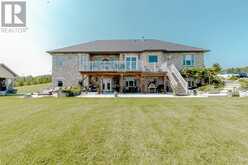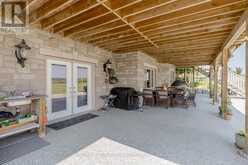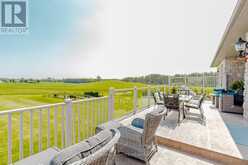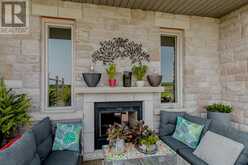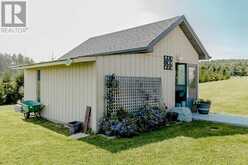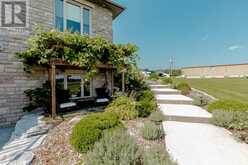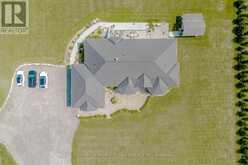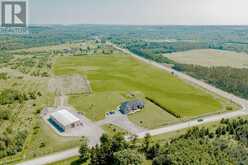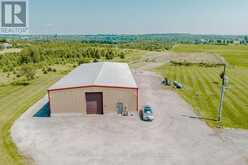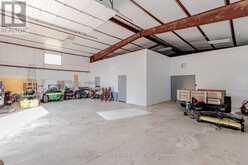2049 HIGHPOINT SIDE ROAD, Caledon, Ontario
$5,290,000
- 4 Beds
- 4 Baths
Welcome to this one-of-a-kind custom-built estate on 25 acres, featuring over 5,500 sq. ft. of luxurious living space and a 5,000 sq. ft. insulated workshop with state-of-the-art security. The home boasts a gourmet kitchen with top-of-the-line Wolf and Subzero appliances, custom maple cabinetry, and quartz countertops. Highlights include 10 ft ceilings, maple wood floors, custom crown molding, a grand living room with a double-sided fireplace, and a spacious primary suite with a lavish ensuite. The fully finished walkout basement adds extra living space, including a kitchen, and the covered patio. The balcony with an outdoor fireplace offers stunning views of the acreage. The workshop is ideal for businesses or hobbies, fully equipped with motion-detected lights, electric heaters, and food handling certification. This estate offers a rare blend of luxury, privacy, and functionality, this estate is ideal for those seeking a truly unique and versatile property. (id:23309)
- Listing ID: W9266119
- Property Type: Single Family
Schedule a Tour
Schedule Private Tour
Klaudia Zumer would happily provide a private viewing if you would like to schedule a tour.
Match your Lifestyle with your Home
Contact Klaudia Zumer, who specializes in Caledon real estate, on how to match your lifestyle with your ideal home.
Get Started Now
Lifestyle Matchmaker
Let Klaudia Zumer find a property to match your lifestyle.
Listing provided by CENTURY 21 PEOPLE'S CHOICE REALTY INC.
MLS®, REALTOR®, and the associated logos are trademarks of the Canadian Real Estate Association.
This REALTOR.ca listing content is owned and licensed by REALTOR® members of the Canadian Real Estate Association. This property for sale is located at 2049 HIGHPOINT SIDE ROAD in Caledon Ontario. It was last modified on August 22nd, 2024. Contact Klaudia Zumer to schedule a viewing or to discover other Caledon homes for sale.

