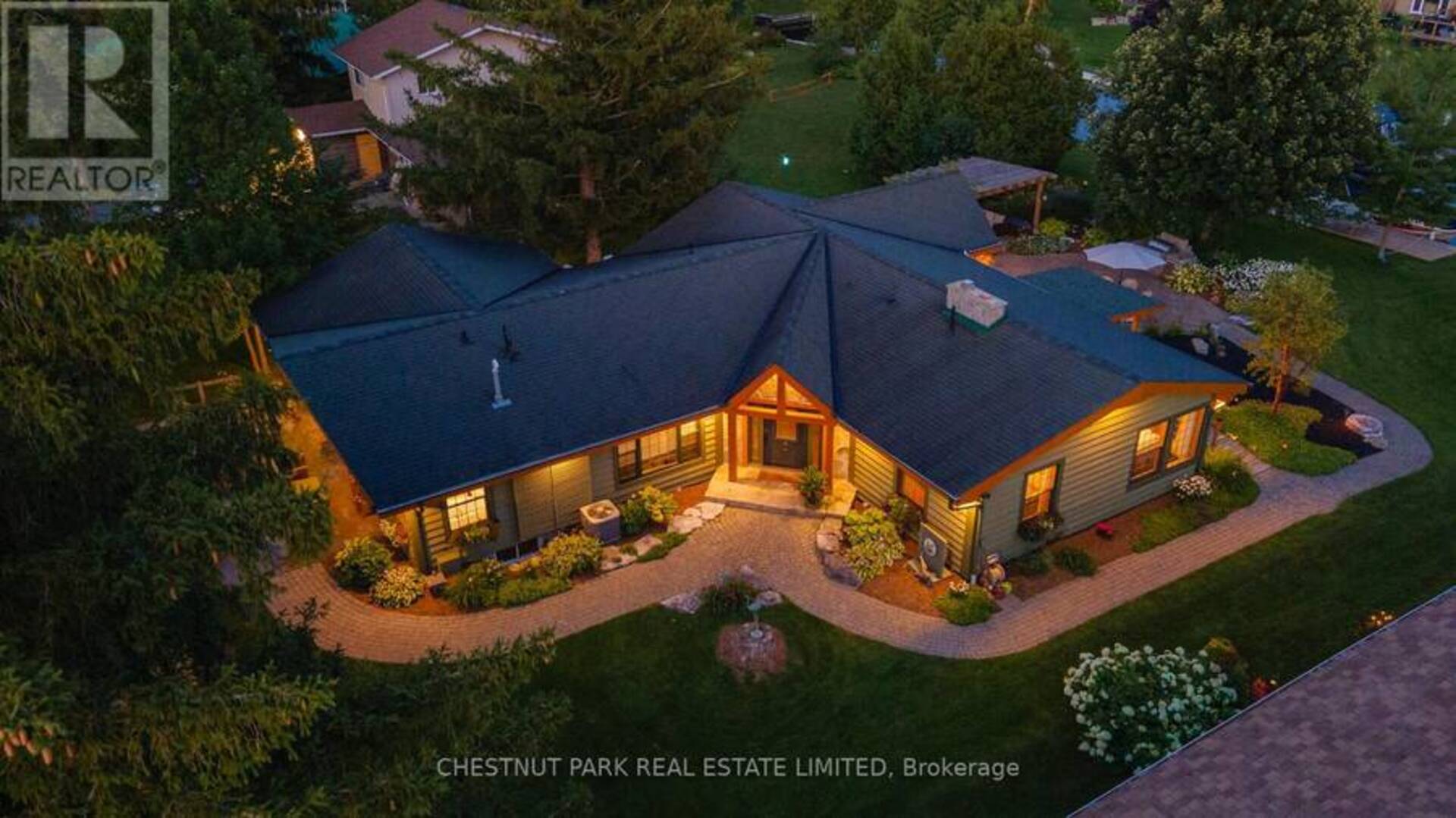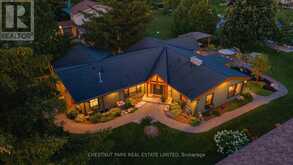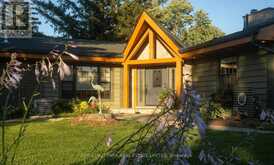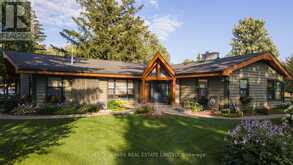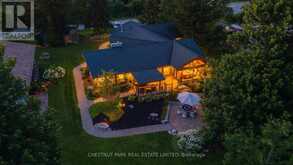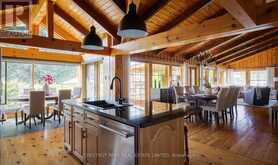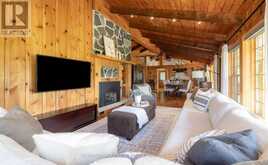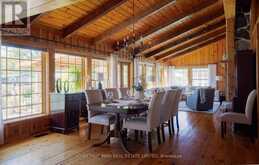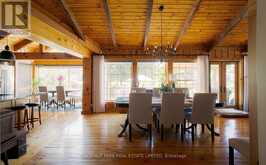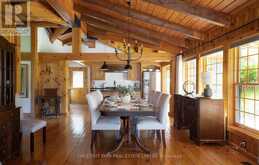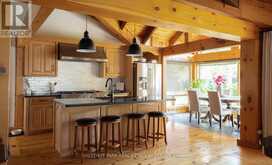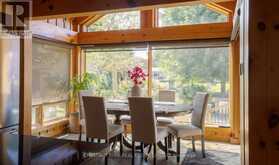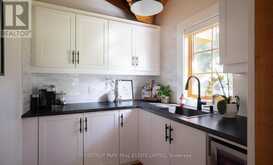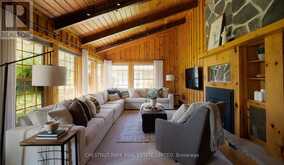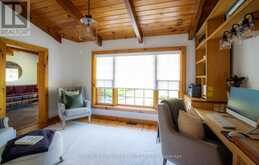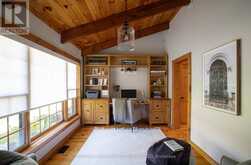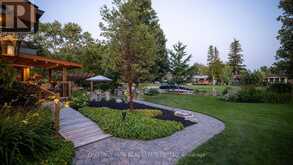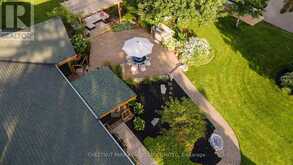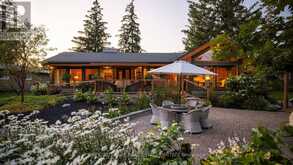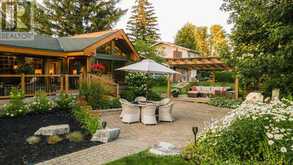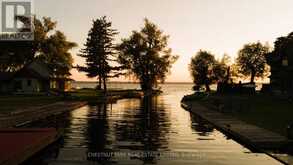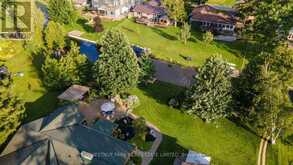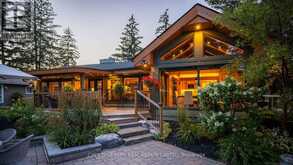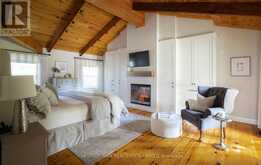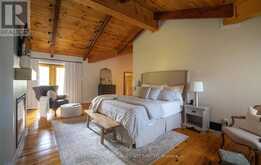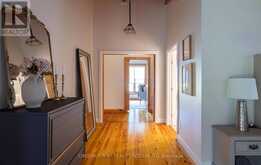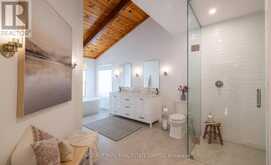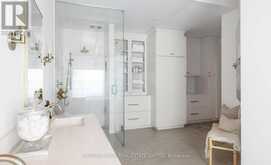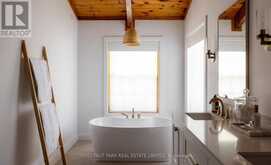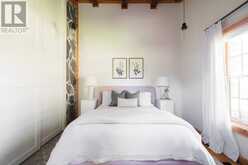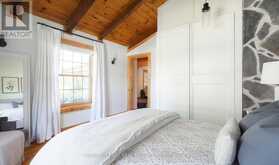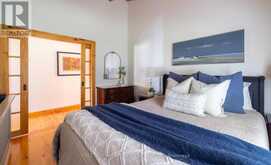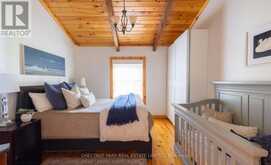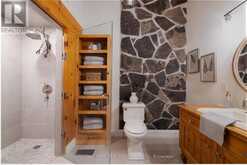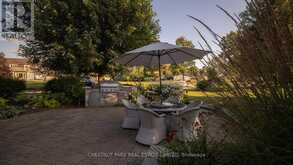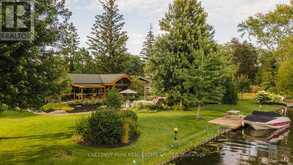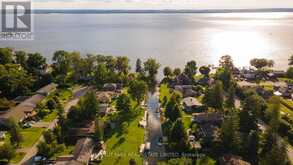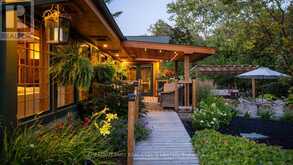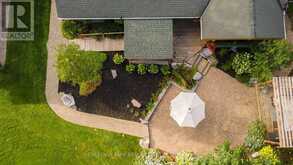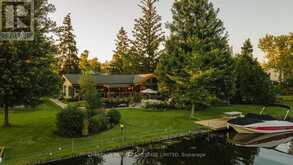203 NORTH CHANNEL DRIVE, Georgina, Ontario
$1,949,900
- 4 Beds
- 2 Baths
A true labour of love spanning 4 generations yields spectacular results - This waterfront retreat features gorgeous West-facing views across the bay, stunning grounds & tasteful updates. Enjoy the escape that only waterfront living can provide in this remarkable post-and-beam bungalow, offered for the first time. Recently renovated in 2023, the whole home brims with cottage country warmth enhanced by soaring tongue + groove panelled cathedral ceilings, & restrained elegant finishes that complement the original build. The home is largely defined by its low slung profile & V-shaped floor-plan composed of two volumes & connected by the custom 4ft wide front door framed by flagstone that is carried through & used inside in 3 other spaces. The thoughtful & careful addition completed in 2007 separates the luxurious primary suite with 12ft cathedral ceilings, a stunning ensuite, & its own private W/O to the serene gardens. A renovated kitchen embraces the contemporary aesthetic with simple tiled backsplash, professional grade appliances, & W/I pantry with prep sink. Overlooking the kitchen is the solarium style breakfast room with wall-to-wall glass on 3 sides, showcasing views of the lake, channel, patio & grounds. The open-plan living, dining & kitchen are all awash in natural light with south-facing wraparound windows & a fireplace anchors the main room with a floor-to-ceiling flagstone feature. Offering 4 bedrooms spread out across nearly 2700 square feet, the broad windows continue to fill each space with natural light but are each equipped with black out shades (motorized in primary.) Family centric & friend welcoming, this one-of-a-kind offering has been impeccably kept with all of the homes original floors and other notable features all in pristine condition. Set on a quiet road, on just over a 1/4 acre lot, the property feat a 20x25ft patio, pergola with hammock, 2 gas bbqs with B/I outdoor fridge, 10x20ft dock, invisible dog fence, grassy lawn and perennials. (id:23309)
- Listing ID: N9417691
- Property Type: Single Family
Schedule a Tour
Schedule Private Tour
Klaudia Zumer would happily provide a private viewing if you would like to schedule a tour.
Match your Lifestyle with your Home
Contact Klaudia Zumer, who specializes in Georgina real estate, on how to match your lifestyle with your ideal home.
Get Started Now
Lifestyle Matchmaker
Let Klaudia Zumer find a property to match your lifestyle.
Listing provided by CHESTNUT PARK REAL ESTATE LIMITED
MLS®, REALTOR®, and the associated logos are trademarks of the Canadian Real Estate Association.
This REALTOR.ca listing content is owned and licensed by REALTOR® members of the Canadian Real Estate Association. This property for sale is located at 203 NORTH CHANNEL DRIVE in Georgina Ontario. It was last modified on October 19th, 2024. Contact Klaudia Zumer to schedule a viewing or to discover other Georgina homes for sale.
