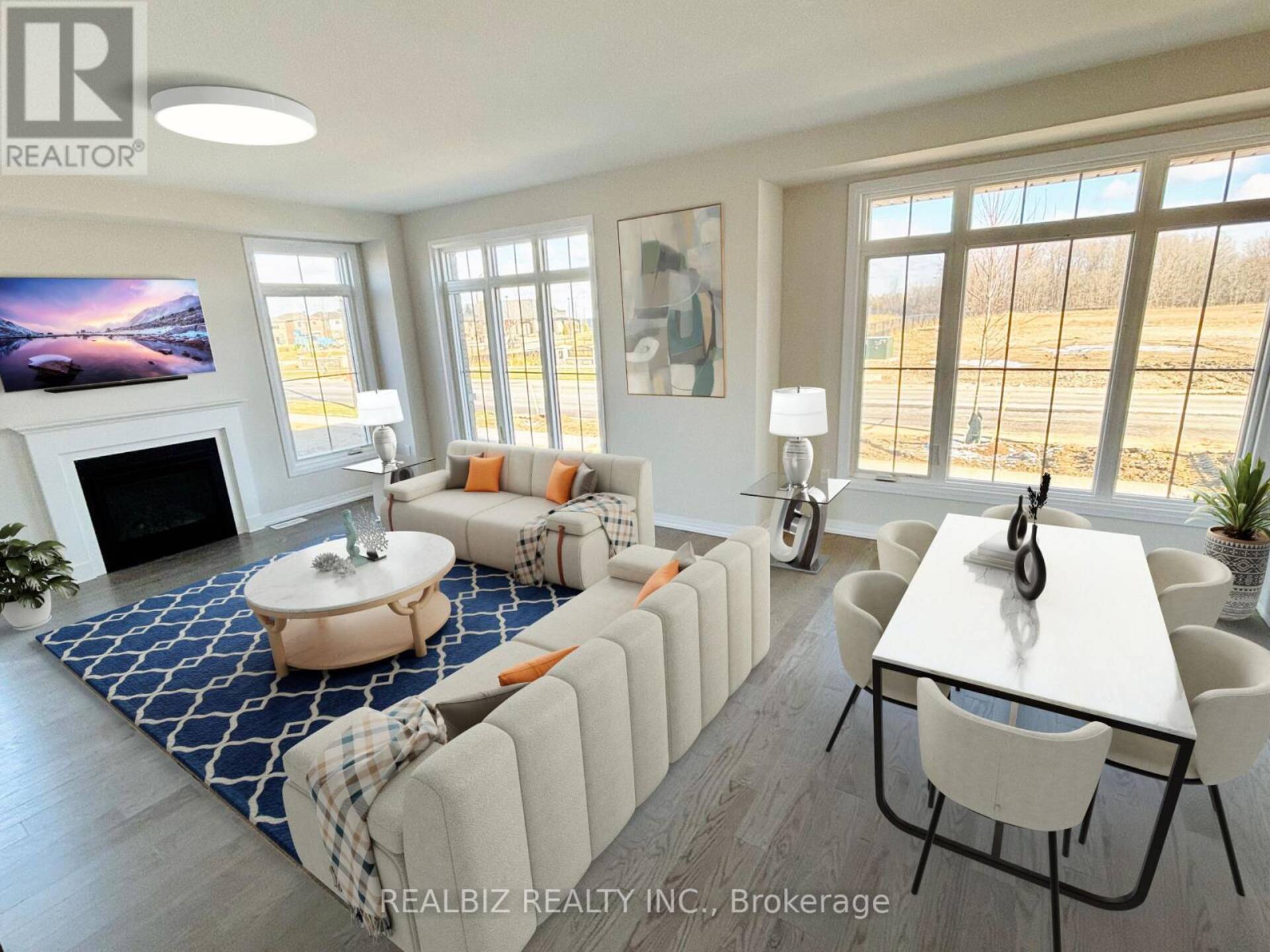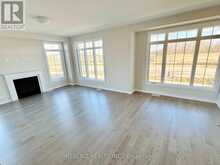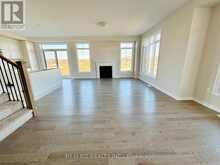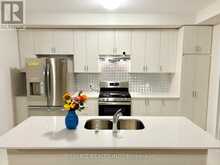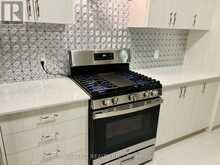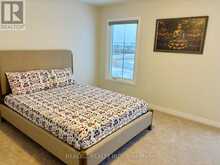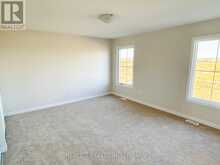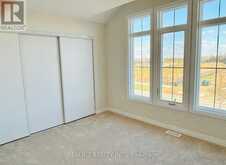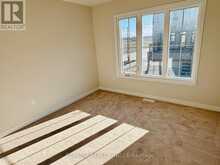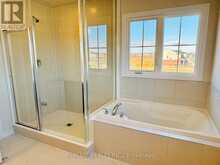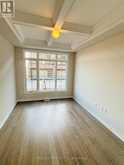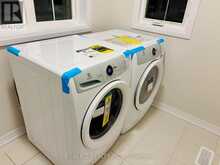20 - 420 NEWMAN DRIVE DRIVE, Cambridge, Ontario
$3,300 / Monthly
- 5 Beds
- 3 Baths
Welcome to 420 Newman Dr. Unit 20, Cambridge brand-new Cachet townhome with a PREMIUM RAVINE. One-Of-A-Kind, Bright, Large & Spacious and Exquisite 2-Story Corner Town. This lot in Westwood Village combines impeccable design with fresh energy and stunning aesthetics, and has Gorgeous 4 Bedroom with Sun Filled & Located In A Coveted Most Desirable Neighborhood Of West Galt In Cambridge. This beautiful freehold property, featuring a captivating pond view, park facing boasts 9ft smooth ceilings throughout. The open-concept main floor showcases a stylish kitchen with upgraded cabinets, granite counters, and premium hardwood flooring.Large primary bedroom features a 5pc ensuite and large closets. All Bedrooms boast Spacious Closets and Tons of Natural Light. Three More Generously Sized Bedrooms, 2 Washrooms And A Laundry Is Conveniently Located On Main Floor. Additonal room on Main floor - Whether You Dream Of A Home Theatre, A Personal Gym, Kids play area or Library. Attached garage with entrance into the Mud room with large closet. A Massive Park Is Less Than a Minute Walk Which Have Tons Of Activities Ranging From Senior & Junior Playground, Splash pad, Tennis court, Basketball Court, Adult Fitness Stations, Skate park, and A Future Proposed School. Located at a 6-min drive to the Highway 401 or Downtown Galt, Offering Easy Access to Transportation Routes . Please note few pictures virtually staged. (id:23309)
- Listing ID: X11900395
- Property Type: Single Family
Schedule a Tour
Schedule Private Tour
Klaudia Zumer would happily provide a private viewing if you would like to schedule a tour.
Listing provided by REALBIZ REALTY INC.
MLS®, REALTOR®, and the associated logos are trademarks of the Canadian Real Estate Association.
This REALTOR.ca listing content is owned and licensed by REALTOR® members of the Canadian Real Estate Association. This property for sale is located at 20 - 420 NEWMAN DRIVE DRIVE in Cambridge Ontario. It was last modified on December 23rd, 2024. Contact Klaudia Zumer to schedule a viewing or to discover other Cambridge real estate for sale.
