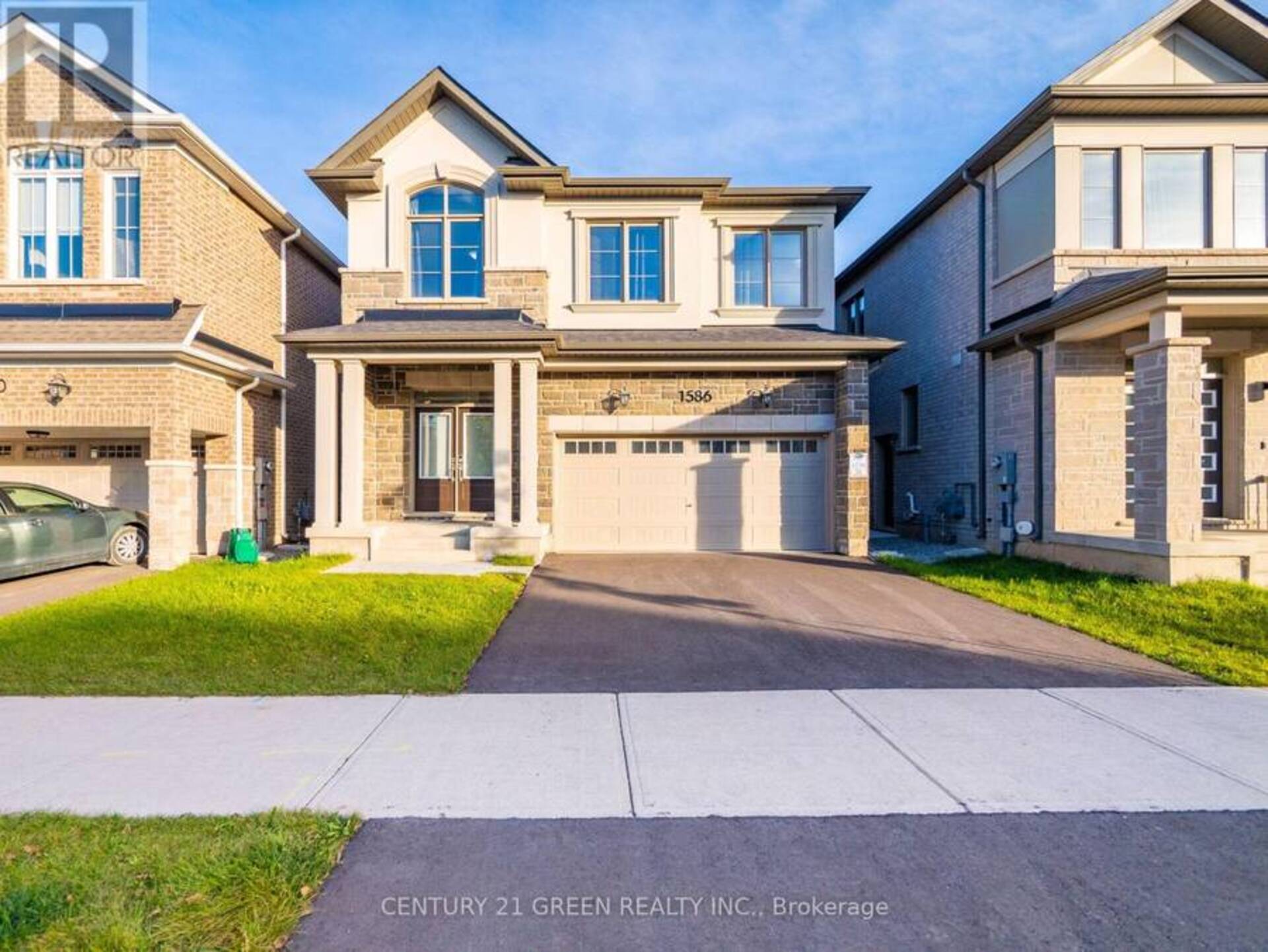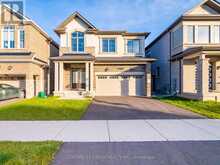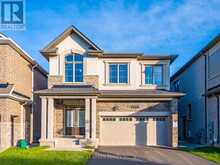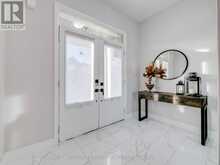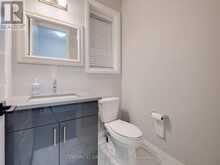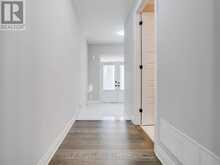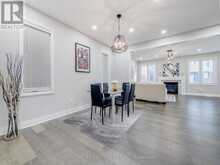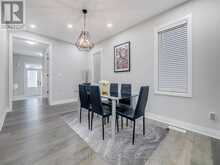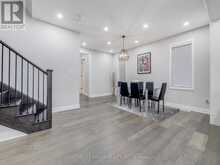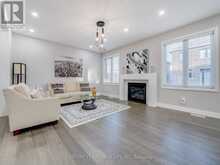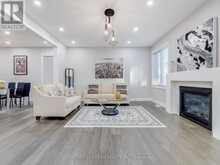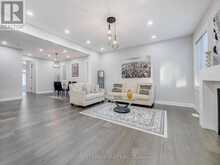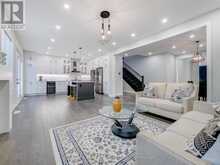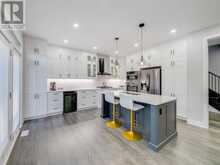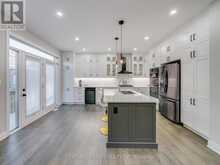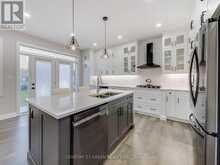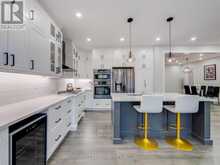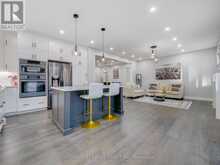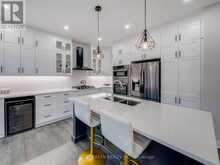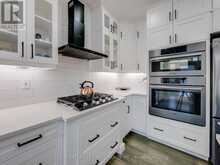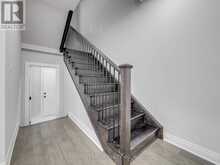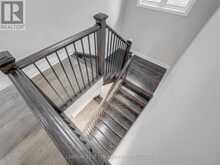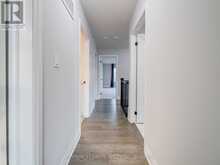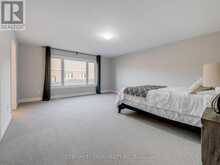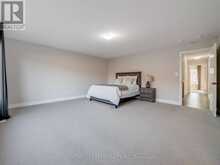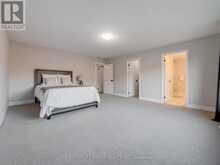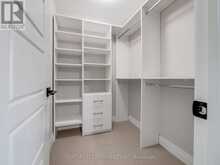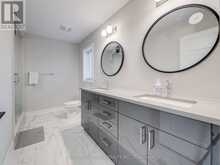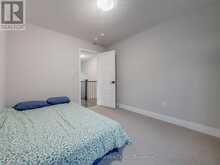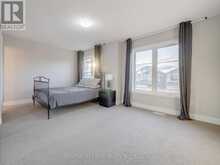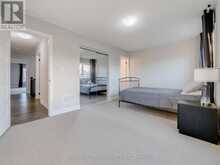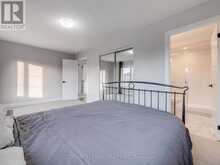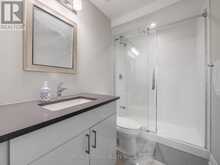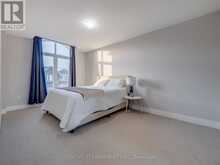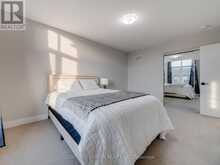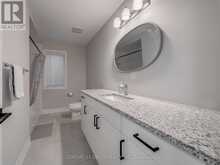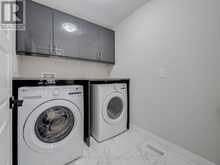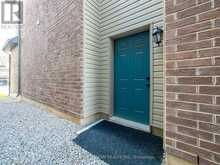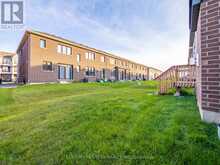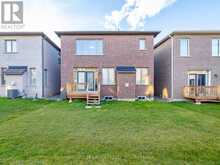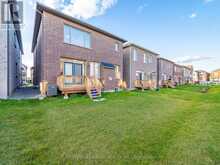1586 SEVERN DRIVE, Milton, Ontario
$1,669,000
- 4 Beds
- 4 Baths
Beautiful 4 Bedrooms Detached Home located in the desirable Bowes Community. Stone and Stucco Elevation by Mattamy. This is an Energy Star Certified Home. 3 Full Washrooms Upstairs. Two Bedrooms with Ensuite Baths. Modern open concept Interior Design. Tastefully Upgraded Kitchen Boasting Soft-Close Cabinets & Drawers W/Custom spice rack, Quartz C/Tops, Ceramic B/Splash, Large Centre Island, Upgraded Sink & Faucet & high-end black SS/Steel Appliances! Upgraded washrooms with raised custom cabinets, glass enclosures and upgraded tiles. Engineered hardwood floor throughout main floor. Custom paint, pot and pendant lights. Bedroom level laundry with upgraded cabinets and countertop. Separate basement entrance allowing you to customize the space to use it as a rec room, or make a 2 bedroom basement apartment. (id:23309)
- Listing ID: W9382607
- Property Type: Single Family
Schedule a Tour
Schedule Private Tour
Klaudia Zumer would happily provide a private viewing if you would like to schedule a tour.
Match your Lifestyle with your Home
Contact Klaudia Zumer, who specializes in Milton real estate, on how to match your lifestyle with your ideal home.
Get Started Now
Lifestyle Matchmaker
Let Klaudia Zumer find a property to match your lifestyle.
Listing provided by CENTURY 21 GREEN REALTY INC.
MLS®, REALTOR®, and the associated logos are trademarks of the Canadian Real Estate Association.
This REALTOR.ca listing content is owned and licensed by REALTOR® members of the Canadian Real Estate Association. This property for sale is located at 1586 SEVERN DRIVE in Milton Ontario. It was last modified on October 4th, 2024. Contact Klaudia Zumer to schedule a viewing or to discover other Milton homes for sale.
