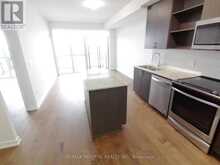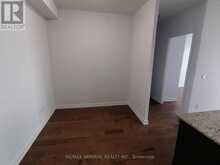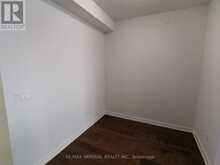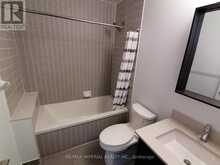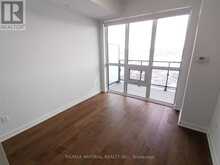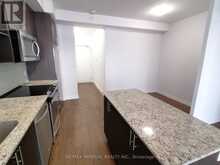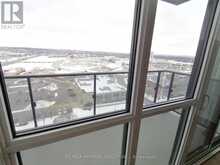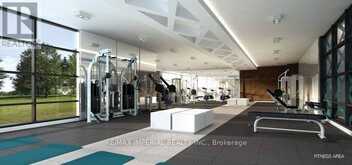1201 - 4655 GLEN ERIN DRIVE, Mississauga, Ontario
$2,475 / Monthly
- 2 Beds
- 1 Bath
Welcome Home To Downtown Erin Mills. This Unit Features 1 Bedroom, 1 Full Bath, Large Balcony, Plus Den, Parking And Locker. Open Concept, An Abundance Of Natural Light With Floor To Ceiling Windows And South East Exposure, 9"" Smooth Ceilings, Engineering Hardwood Flooring Throughout, Quartz Countertop, Stacked Front Load Washer And Dryer, Floor Tiles In Bathroom. Steps To Erin Mills Town Centre, Credit Valley Hospital, Transportation And Dining. Occupancy date Dec.1 or later. Pictures from previous listing. (id:23309)
- Listing ID: W9384588
- Property Type: Single Family
Schedule a Tour
Schedule Private Tour
Klaudia Zumer would happily provide a private viewing if you would like to schedule a tour.
Match your Lifestyle with your Home
Contact Klaudia Zumer, who specializes in Mississauga real estate, on how to match your lifestyle with your ideal home.
Get Started Now
Lifestyle Matchmaker
Let Klaudia Zumer find a property to match your lifestyle.
Listing provided by RE/MAX IMPERIAL REALTY INC.
MLS®, REALTOR®, and the associated logos are trademarks of the Canadian Real Estate Association.
This REALTOR.ca listing content is owned and licensed by REALTOR® members of the Canadian Real Estate Association. This property for sale is located at 1201 - 4655 GLEN ERIN DRIVE in Mississauga Ontario. It was last modified on October 6th, 2024. Contact Klaudia Zumer to schedule a viewing or to discover other Mississauga real estate for sale.




