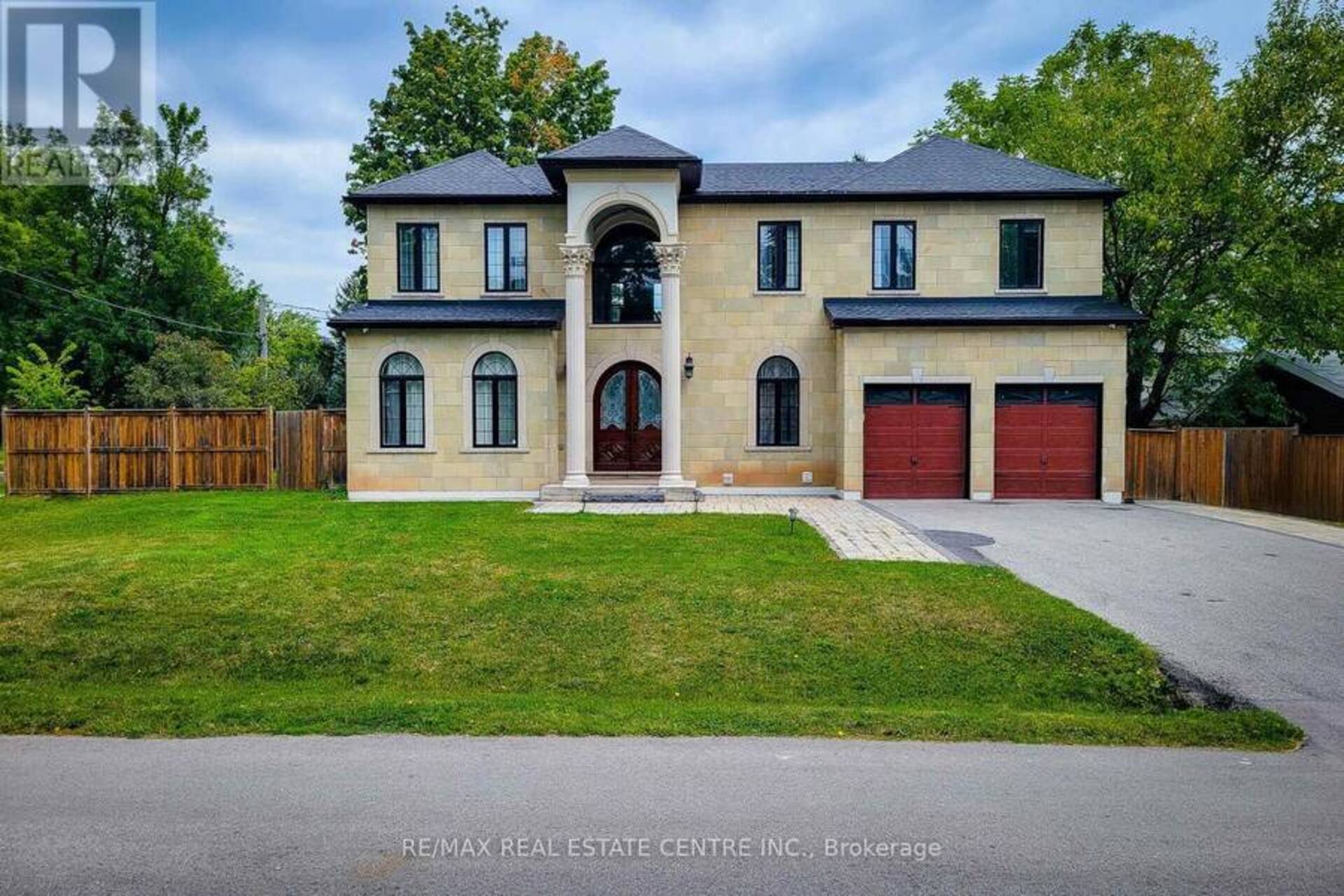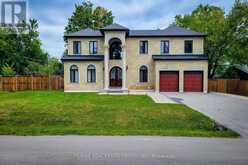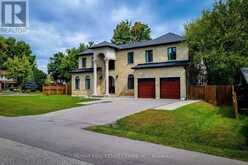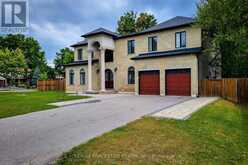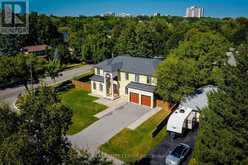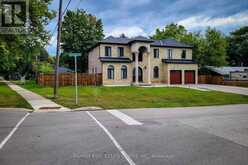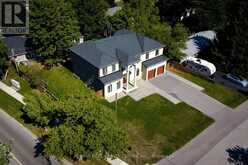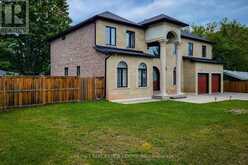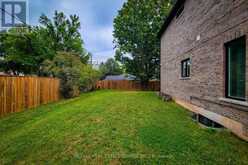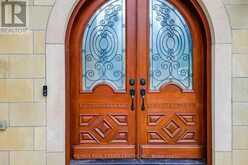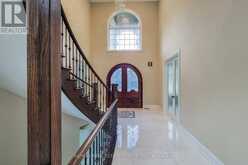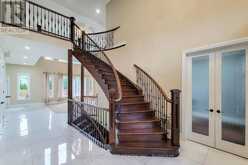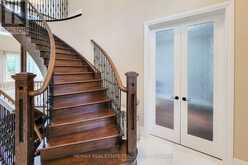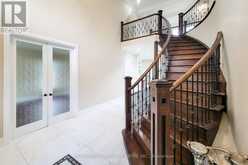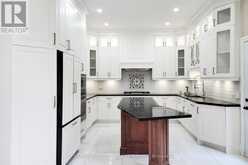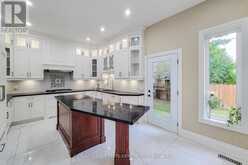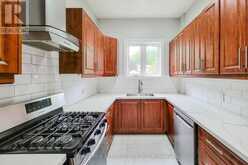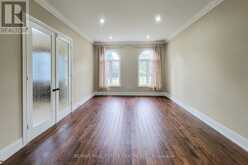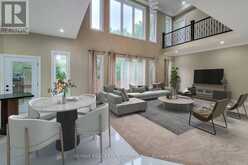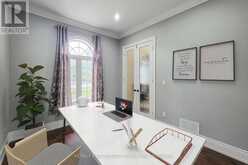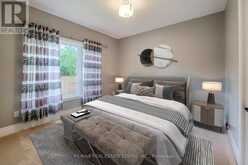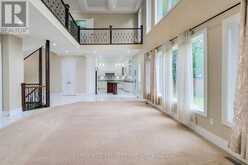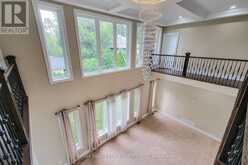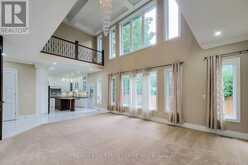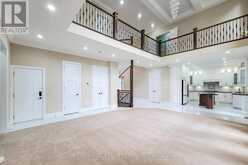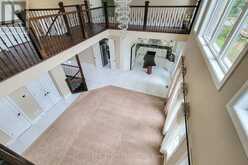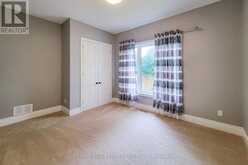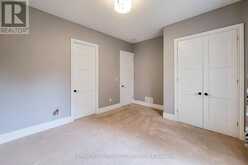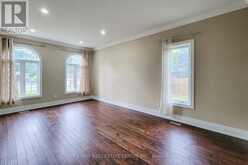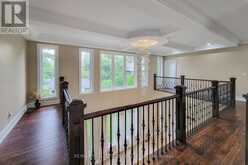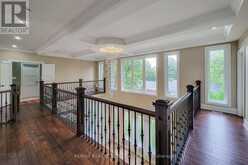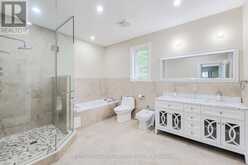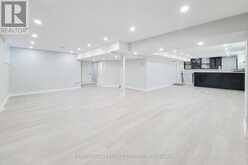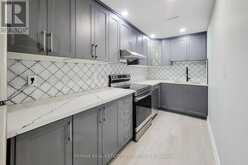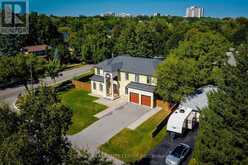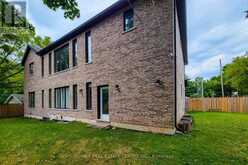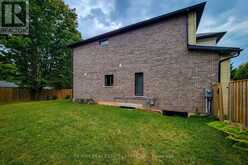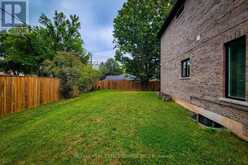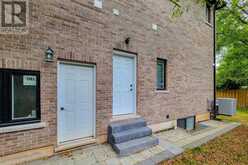1081 BOMORDA DRIVE, Oakville, Ontario
$3,149,999
- 5 Beds
- 7 Baths
Location Location Locatioin. Executive custom built 4+1 Bedrooms on a huge Lot (100'x100'), 6.5 Bath Home In Sought After Oakville. Less than 7 yrs new. Open Concept excellent Floor layout. Main floor extra MBED. Custom designed circular stairs case from basement to 2nd floor. Main floor has 2 kitchens (Modern spacious Kitchen with extra spice Kitchen). main floor 10' ceiling, Open to above Family room With Waffle Ceiling design. Beautifully designed Center Island, Eat In Kitchen w/walkout to Patio. Extra Large Primary Bedroom Walk in closet and 6 piece en-suite. All bedrooms have full en-suites washrooms. 2nd floor laundry. Finished Basement apartment with separate entrance. other half of the basement is for the main house use with Wet bar, Large rec Room. combination of Hardwood Flooring and broadloom, Pot Lights Throughout. Over 6000 Sq Ft. Of Living Space with Large fenced side yard as a Backyard. Its a real show stopper. close to all amenities. Easy access to QEW/403 (id:23309)
- Listing ID: W9350437
- Property Type: Single Family
Schedule a Tour
Schedule Private Tour
Klaudia Zumer would happily provide a private viewing if you would like to schedule a tour.
Match your Lifestyle with your Home
Contact Klaudia Zumer, who specializes in Oakville real estate, on how to match your lifestyle with your ideal home.
Get Started Now
Lifestyle Matchmaker
Let Klaudia Zumer find a property to match your lifestyle.
Listing provided by RE/MAX REAL ESTATE CENTRE INC.
MLS®, REALTOR®, and the associated logos are trademarks of the Canadian Real Estate Association.
This REALTOR.ca listing content is owned and licensed by REALTOR® members of the Canadian Real Estate Association. This property for sale is located at 1081 BOMORDA DRIVE in Oakville Ontario. It was last modified on September 15th, 2024. Contact Klaudia Zumer to schedule a viewing or to discover other Oakville homes for sale.
