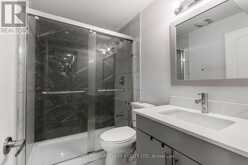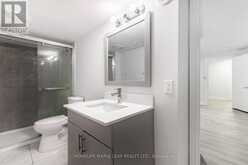10 MONABELLE CRESCENT, Brampton, Ontario
$1,650,000
- 7 Beds
- 6 Baths
Luxury Oasis Retreat In The Heart Of Castlemore North! Experience the pinnacle of elegance in this stunning legal 2-dwelling home nestled on a premium pie-shaped lot in prestigious Castlemore North. Boasting approx. 4,200 sq. ft. of meticulously designed living space, this masterpiece blends sophistication, comfort & functionality. The grand entrance opens to an open-concept living & dining area with soaring ceilings, setting the tone for luxury. A main-floor office provides the perfect workspace, while gleaming hardwood floors flow throughout. The gourmet chefs kitchen impresses with granite countertops, a spacious central island & top-of-the-line WiFi-connected appliances, including a state-of-the-art fridge. The family room is an entertainers dream with a cozy upgraded fireplace & built-in ceiling speakers.Step outside to your private backyard oasis a true resort-style retreat! The heated saltwater pool (all equipment upgraded in the last 2 years) is surrounded by towering trees for complete privacy, a dedicated sunbathing area, two luxurious cabanas, a BBQ area with a natural gas line, and a fully equipped bar with serving shutters. Enjoy the app-controlled exterior pot lights, tiki bar lighting, and an automatic sprinkler system for convenience. The smart thermostat allows seamless temperature control from anywhere. Upstairs, 4 lavish bedrooms each have attached bathrooms. Two master suites boast spa-like upgraded ensuites, while the Jack & Jill bath offers convenience & privacy. Driveway Parks Upto 5 Cars. The legal basement apartment is a rare find! It offers flexibility to be converted into a 1-bedroom suite & a separate 2-bedroom unit, both with their own modern kitchens, full bathrooms, & open-concept living/dining areas. A dedicated shared laundry adds convenience for both units, making it ideal for rental income or multi-generational living. With over $300K in premium upgrades, this masterpiece is an absolute must-see! (id:23309)
- Listing ID: W12005878
- Property Type: Single Family
Schedule a Tour
Schedule Private Tour
Klaudia Zumer would happily provide a private viewing if you would like to schedule a tour.
Match your Lifestyle with your Home
Contact Klaudia Zumer, who specializes in Brampton real estate, on how to match your lifestyle with your ideal home.
Get Started Now
Lifestyle Matchmaker
Let Klaudia Zumer find a property to match your lifestyle.
Listing provided by HOMELIFE MAPLE LEAF REALTY LTD.
MLS®, REALTOR®, and the associated logos are trademarks of the Canadian Real Estate Association.
This REALTOR.ca listing content is owned and licensed by REALTOR® members of the Canadian Real Estate Association. This property for sale is located at 10 MONABELLE CRESCENT in Brampton Ontario. It was last modified on March 6th, 2025. Contact Klaudia Zumer to schedule a viewing or to discover other Brampton homes for sale.



















































